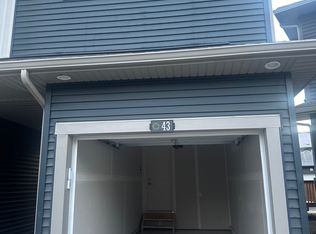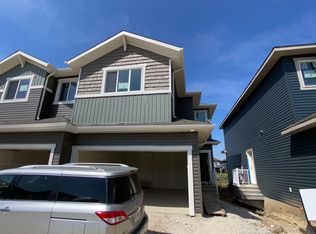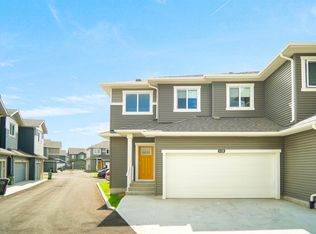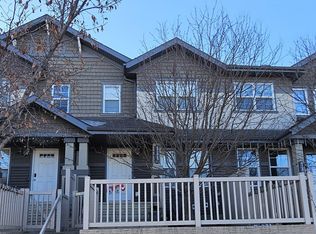Modern Corner 3-Bedroom Townhouse for Rent | Double Garage | Family-Friendly Orchards Community #39, 603 Orchards Boulevard SW, Edmonton, AB | T6X 2V4 3 Bedrooms | 2.5 Bathrooms | Attached Double Garage 1-Year Lease | Credit Score Required | Security Deposit Home Highlights: Corner Unit Enjoy added privacy, more windows for natural light, and extra yard space Spacious Open-Concept Layout Bright, functional, and great for entertaining 3 Bedrooms & 2.5 Bathrooms Perfect for families or working professionals Attached Double Garage Secure, private parking and additional storage Modern Kitchen Includes large island, stainless steel appliances, and sleek cabinetry In-Suite Laundry Full-size washer and dryer Primary Suite Walk-in closet and private ensuite Contemporary Finishes Durable vinyl plank flooring and neutral tones throughout Free Basement Access Included with the rental, ideal for storage or a flexible-use area Prime Orchards Location: 5 mins to South Edmonton Common Shopping, dining & entertainment Walkable to Jan Reimer School & Divine Mercy Catholic School Close to parks, playgrounds, and green spaces Orchards Residents Association amenities include a skating rink, splash park, tennis courts & clubhouse Quick access to Anthony Henday & Highway 2 Ideal for commuting Near public transit and all essential services Ideal For: Families | Professionals | Renters looking for a peaceful, community-driven lifestyle Now accepting applications message today to schedule a viewing!
This property is off market, which means it's not currently listed for sale or rent on Zillow. This may be different from what's available on other websites or public sources.



