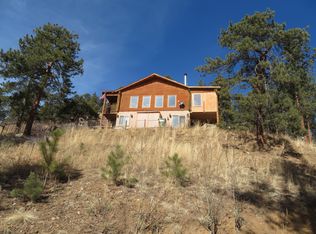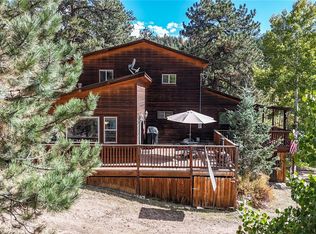Sold for $550,000
$550,000
603 Old State Road, Bailey, CO 80421
3beds
1,936sqft
Single Family Residence
Built in 2005
0.9 Acres Lot
$579,100 Zestimate®
$284/sqft
$3,229 Estimated rent
Home value
$579,100
$550,000 - $608,000
$3,229/mo
Zestimate® history
Loading...
Owner options
Explore your selling options
What's special
Don’t miss this beautiful, charming log home located in the most scenic and serene setting you could wish for! This amazing home features 3 beds, 2 baths, plus multiple living spaces, spread across nearly 2,000 square feet. The light filled main floor features tons of windows, providing nearly 360-degree views of the nearby wildlife filled meadow, and then the peaks beyond. The main living room is centered around the stunning stone fireplace and has plenty of room to spread out. The roomy kitchen and dining room features ample storage space and cabinets, stainless steel appliances, and a wonderful view up the back of the property. The oversized primary suite, located just off the living room, has plenty of room for a king size bed and dressers, and leads directly into the spacious bathroom that features dual vanities. As you head to the lower level, take advantage of the multiple built in gates that make for easy corralling of dogs – or other small creatures! Downstairs features a freshly painted, bright walk out living room, along with two additional bedrooms – which also can serve as ideal gyms or home offices – and a second full bath. The gas fireplace/stove makes for wonderful cozy winter evenings, while the large flex room is an ideal storage space for all the mountain gear. Outside, the nearly one-acre lot has a large fenced in area, along with plenty of open space to the front portion of the property. Additional storage space is located under both the decks, perfect for the ATVs, Kayaks or other larger toys. Enjoy amazing sunsets or bbq’s with friends from the large, covered decks nearly year-round, as you savor the stunning views and quiet surroundings. Yet HWY 285 is less than a two-minute drive, providing quick, easy access to Baily, and Conifer. Or drive a bit longer downhill for easy access to Denver, or head west to Breckenridge, and skip the I70 traffic. Truly an amazing home in an ideal location!
Zillow last checked: 8 hours ago
Listing updated: September 15, 2023 at 04:03pm
Listed by:
Ben Rule 303-549-9815 Ben@RuleProperties.com,
LIV Sotheby's International Realty,
Erin Rule 303-324-1703,
LIV Sotheby's International Realty
Bought with:
Samuel Hickman, 100082416
Your Castle Real Estate Inc
Source: REcolorado,MLS#: 7965784
Facts & features
Interior
Bedrooms & bathrooms
- Bedrooms: 3
- Bathrooms: 2
- Full bathrooms: 1
- 3/4 bathrooms: 1
- Main level bathrooms: 1
- Main level bedrooms: 1
Primary bedroom
- Description: Huge Primary Suite On Main Level!
- Level: Main
- Area: 201.25 Square Feet
- Dimensions: 11.5 x 17.5
Bedroom
- Description: Great 2nd Bedroom, Or Ideal Home Office/Gym
- Level: Lower
- Area: 169 Square Feet
- Dimensions: 13 x 13
Bedroom
- Description: Ideal 3rd Bedroom
- Level: Lower
- Area: 143 Square Feet
- Dimensions: 11 x 13
Primary bathroom
- Description: Beautiful Bath With Dual Vanities
- Level: Main
Bathroom
- Description: Convenient Lower Level Bath
- Level: Lower
Bonus room
- Description: Amazing Space For Gear/Toys!
- Level: Lower
- Area: 76 Square Feet
- Dimensions: 8 x 9.5
Dining room
- Description: Cozy Dining Room With Windows On All Sides
- Level: Main
- Area: 81 Square Feet
- Dimensions: 9 x 9
Kitchen
- Description: Open Kitchen Overlooking Dining And Living Room
- Level: Main
- Area: 131.25 Square Feet
- Dimensions: 10.5 x 12.5
Laundry
- Level: Lower
- Area: 45 Square Feet
- Dimensions: 5 x 9
Living room
- Description: Large, Light Filled Living Room With Stunning Views
- Level: Main
- Area: 221 Square Feet
- Dimensions: 13 x 17
Media room
- Description: Huge Lower Level Rec/Media Room With Walk-Out Access
- Level: Lower
- Area: 305.5 Square Feet
- Dimensions: 13 x 23.5
Heating
- Forced Air, Propane
Cooling
- None
Appliances
- Included: Dishwasher, Disposal, Dryer, Gas Water Heater, Microwave, Refrigerator, Self Cleaning Oven, Washer
- Laundry: In Unit
Features
- Ceiling Fan(s), Entrance Foyer, High Ceilings, Open Floorplan, Pantry, Primary Suite, Smoke Free, T&G Ceilings
- Flooring: Carpet, Laminate, Stone, Wood
- Windows: Double Pane Windows
- Basement: Finished
- Number of fireplaces: 2
- Fireplace features: Family Room, Gas, Recreation Room
- Common walls with other units/homes: End Unit
Interior area
- Total structure area: 1,936
- Total interior livable area: 1,936 sqft
- Finished area above ground: 968
- Finished area below ground: 968
Property
Parking
- Total spaces: 3
- Details: Off Street Spaces: 3
Features
- Levels: Two
- Stories: 2
- Patio & porch: Covered, Deck, Front Porch
- Exterior features: Dog Run, Private Yard
- Fencing: Partial
- Has view: Yes
- View description: Meadow, Mountain(s), Valley
Lot
- Size: 0.90 Acres
- Features: Fire Mitigation, Mountainous, Rock Outcropping, Sloped
Details
- Parcel number: 16081
- Special conditions: Standard
Construction
Type & style
- Home type: SingleFamily
- Property subtype: Single Family Residence
- Attached to another structure: Yes
Materials
- Log
- Foundation: Concrete Perimeter, Slab
- Roof: Metal
Condition
- Updated/Remodeled
- Year built: 2005
Utilities & green energy
- Water: Well
- Utilities for property: Electricity Connected, Propane
Community & neighborhood
Security
- Security features: Carbon Monoxide Detector(s), Smoke Detector(s)
Location
- Region: Bailey
- Subdivision: Double C Acres
Other
Other facts
- Listing terms: Cash,Conventional,FHA,Other,VA Loan
- Ownership: Individual
- Road surface type: Dirt
Price history
| Date | Event | Price |
|---|---|---|
| 9/15/2023 | Sold | $550,000+3.8%$284/sqft |
Source: | ||
| 8/17/2021 | Sold | $530,000+60.6%$274/sqft |
Source: Public Record Report a problem | ||
| 2/8/2018 | Sold | $330,000-10.8%$170/sqft |
Source: Public Record Report a problem | ||
| 1/11/2018 | Pending sale | $369,900$191/sqft |
Source: Redefy #7704566 Report a problem | ||
| 11/18/2017 | Listed for sale | $369,900+64.4%$191/sqft |
Source: Redefy #7704566 Report a problem | ||
Public tax history
| Year | Property taxes | Tax assessment |
|---|---|---|
| 2025 | $1,988 +1.7% | $37,180 +10.7% |
| 2024 | $1,955 +18.6% | $33,600 -10.8% |
| 2023 | $1,648 +3.7% | $37,650 +44.6% |
Find assessor info on the county website
Neighborhood: 80421
Nearby schools
GreatSchools rating
- 7/10Deer Creek Elementary SchoolGrades: PK-5Distance: 1.8 mi
- 8/10Fitzsimmons Middle SchoolGrades: 6-8Distance: 3.7 mi
- 5/10Platte Canyon High SchoolGrades: 9-12Distance: 3.5 mi
Schools provided by the listing agent
- Elementary: Deer Creek
- Middle: Fitzsimmons
- High: Platte Canyon
- District: Platte Canyon RE-1
Source: REcolorado. This data may not be complete. We recommend contacting the local school district to confirm school assignments for this home.
Get a cash offer in 3 minutes
Find out how much your home could sell for in as little as 3 minutes with a no-obligation cash offer.
Estimated market value$579,100
Get a cash offer in 3 minutes
Find out how much your home could sell for in as little as 3 minutes with a no-obligation cash offer.
Estimated market value
$579,100

