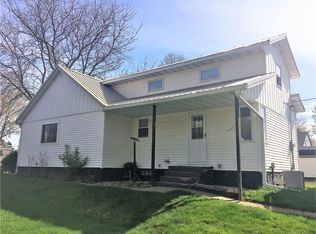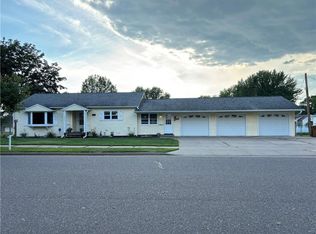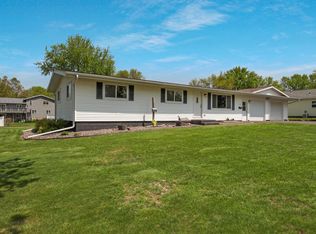Closed
$242,500
603 Oak St, Bloomer, WI 54724
3beds
2,268sqft
Single Family Residence
Built in 1945
8,712 Square Feet Lot
$249,700 Zestimate®
$107/sqft
$1,983 Estimated rent
Home value
$249,700
$210,000 - $297,000
$1,983/mo
Zestimate® history
Loading...
Owner options
Explore your selling options
What's special
This charming and well-maintained ranch sits on a corner lot close to schools, parks, and amenities Bloomer has to offer! Step into the large entry/mudroom off the attached garage, with direct access to main-level laundry for everyday ease. The living room features wood floors, a wood-burning fireplace, and oversized windows producing plenty of natural light. Two main-level bedrooms share the same warm wood flooring, and a bonus room offers great flex space for a home office or hobby nook. Recent updates include a new roof and gutters (2024), main level flooring, and a spacious lower-level bedroom with an oversized walk-in closet, full bath, and cozy den. A solid mix of charm and function—ready for you to call it HOME!
Zillow last checked: 8 hours ago
Listing updated: July 25, 2025 at 11:59am
Listed by:
Joshua R Amys 715-642-0567,
Keller Williams Realty Diversified
Bought with:
Non-MLS
Source: NorthstarMLS as distributed by MLS GRID,MLS#: 6708334
Facts & features
Interior
Bedrooms & bathrooms
- Bedrooms: 3
- Bathrooms: 2
- Full bathrooms: 2
Bedroom 1
- Level: Main
- Area: 168 Square Feet
- Dimensions: 14x12
Bedroom 2
- Level: Main
- Area: 99 Square Feet
- Dimensions: 11x9
Bedroom 3
- Level: Lower
- Area: 288 Square Feet
- Dimensions: 16x18
Bathroom
- Level: Main
- Area: 45 Square Feet
- Dimensions: 9x5
Bathroom
- Level: Lower
- Area: 48 Square Feet
- Dimensions: 6x8
Bonus room
- Level: Main
- Area: 72 Square Feet
- Dimensions: 9x8
Den
- Level: Lower
- Area: 80 Square Feet
- Dimensions: 8x10
Kitchen
- Level: Main
- Area: 220 Square Feet
- Dimensions: 22x10
Laundry
- Level: Main
- Area: 80 Square Feet
- Dimensions: 8x10
Living room
- Level: Main
- Area: 256 Square Feet
- Dimensions: 16x16
Office
- Level: Main
- Area: 72 Square Feet
- Dimensions: 9x8
Heating
- Forced Air
Cooling
- Central Air
Features
- Basement: Egress Window(s),Partial,Partially Finished
- Number of fireplaces: 1
Interior area
- Total structure area: 2,268
- Total interior livable area: 2,268 sqft
- Finished area above ground: 1,360
- Finished area below ground: 684
Property
Parking
- Total spaces: 2
- Parking features: Attached
- Attached garage spaces: 2
- Details: Garage Dimensions (24x24)
Accessibility
- Accessibility features: None
Features
- Levels: One
- Stories: 1
Lot
- Size: 8,712 sqft
- Dimensions: 62 x 132
- Features: Corner Lot
Details
- Additional structures: Storage Shed
- Foundation area: 1152
- Parcel number: 23009054161840401
- Zoning description: Residential-Single Family
Construction
Type & style
- Home type: SingleFamily
- Property subtype: Single Family Residence
Materials
- Engineered Wood
- Roof: Age 8 Years or Less,Asphalt
Condition
- Age of Property: 80
- New construction: No
- Year built: 1945
Utilities & green energy
- Gas: Natural Gas
- Sewer: City Sewer/Connected
- Water: City Water/Connected
Community & neighborhood
Location
- Region: Bloomer
- Subdivision: Emmerton Add
HOA & financial
HOA
- Has HOA: No
Price history
| Date | Event | Price |
|---|---|---|
| 7/25/2025 | Sold | $242,500-3%$107/sqft |
Source: | ||
| 6/30/2025 | Contingent | $249,900$110/sqft |
Source: | ||
| 6/20/2025 | Listed for sale | $249,900$110/sqft |
Source: | ||
| 5/23/2025 | Contingent | $249,900$110/sqft |
Source: | ||
| 5/9/2025 | Price change | $249,900-3.8%$110/sqft |
Source: | ||
Public tax history
| Year | Property taxes | Tax assessment |
|---|---|---|
| 2024 | $1,838 +8.5% | $146,400 |
| 2023 | $1,694 +1.1% | $146,400 |
| 2022 | $1,676 -12.8% | $146,400 |
Find assessor info on the county website
Neighborhood: 54724
Nearby schools
GreatSchools rating
- 4/10Bloomer Middle SchoolGrades: 5-8Distance: 0.4 mi
- 6/10Bloomer High SchoolGrades: 9-12Distance: 0.7 mi
- 6/10Bloomer Elementary SchoolGrades: PK-4Distance: 0.8 mi

Get pre-qualified for a loan
At Zillow Home Loans, we can pre-qualify you in as little as 5 minutes with no impact to your credit score.An equal housing lender. NMLS #10287.


