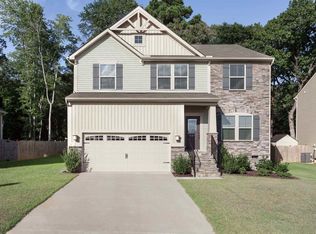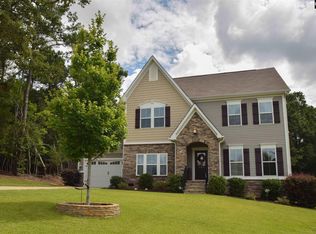Chelsea Park is one of Irmo's most desirable areas to live. It has a community playground, pool, and beautifully maintained common areas! Conveniently located minutes from I-26, shopping, restaurants, and Lake Murray this home, located in Chelsea Park, is simply gorgeous; sip your sweet tea on the front porch or grill out on the covered deck in the back. The kitchen boasts granite countertops and p.l.e.n.t.y. of counter space for meal prep and entertaining! There are SIX bedrooms AND an office! A must see!
This property is off market, which means it's not currently listed for sale or rent on Zillow. This may be different from what's available on other websites or public sources.

