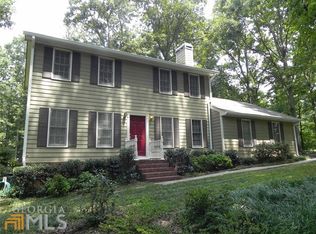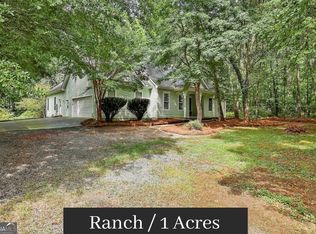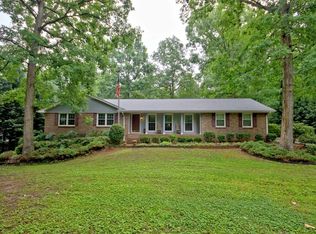Closed
$225,000
603 New Hope Rd, Fayetteville, GA 30214
3beds
1,602sqft
Single Family Residence
Built in 1965
2.19 Acres Lot
$-- Zestimate®
$140/sqft
$2,153 Estimated rent
Home value
Not available
Estimated sales range
Not available
$2,153/mo
Zestimate® history
Loading...
Owner options
Explore your selling options
What's special
All brick house on 2.19 acres. Huge separate garage with power plus a 25x50 pole barn! Two additional out buildings too. House has two fireplaces, office area, great room, kitchen, and master on main, two more bedrooms upstairs share a jack and jill bath. Hardwood floors throughout. Tile in both bathrooms. New hot water heater. This is a total fixer, and being sold "as is." AC Window units do not stay. Call Ginna for more info. 24 hour notice is a must...children and pets on premises.
Zillow last checked: 8 hours ago
Listing updated: August 29, 2025 at 03:55pm
Listed by:
Ginna Masters 678-908-1627,
Southern Classic Realtors
Bought with:
Connie Lindsay, 271316
HomeSmart
Source: GAMLS,MLS#: 10520001
Facts & features
Interior
Bedrooms & bathrooms
- Bedrooms: 3
- Bathrooms: 2
- Full bathrooms: 2
- Main level bathrooms: 1
- Main level bedrooms: 1
Heating
- Central, Natural Gas
Cooling
- Central Air, Electric, Window Unit(s)
Appliances
- Included: Dishwasher, Gas Water Heater, Oven/Range (Combo), Refrigerator
- Laundry: In Basement
Features
- Master On Main Level
- Flooring: Hardwood, Other
- Basement: Concrete,Crawl Space,Daylight,Exterior Entry,Interior Entry,Partial,Unfinished
- Number of fireplaces: 2
- Fireplace features: Basement, Family Room, Masonry
Interior area
- Total structure area: 1,602
- Total interior livable area: 1,602 sqft
- Finished area above ground: 1,602
- Finished area below ground: 0
Property
Parking
- Parking features: Detached, Garage, RV/Boat Parking
- Has garage: Yes
Features
- Levels: One and One Half
- Stories: 1
- Fencing: Back Yard,Chain Link,Fenced
Lot
- Size: 2.19 Acres
- Features: Corner Lot
Details
- Additional structures: Barn(s), Garage(s), Kennel/Dog Run, Outbuilding, Shed(s)
- Parcel number: 0543 015
- Special conditions: As Is
Construction
Type & style
- Home type: SingleFamily
- Architectural style: Brick 4 Side,Traditional
- Property subtype: Single Family Residence
Materials
- Brick
- Roof: Composition
Condition
- Fixer
- New construction: No
- Year built: 1965
Utilities & green energy
- Sewer: Septic Tank
- Water: Public
- Utilities for property: Cable Available, Electricity Available, High Speed Internet, Natural Gas Available
Community & neighborhood
Community
- Community features: None
Location
- Region: Fayetteville
- Subdivision: NONE
Other
Other facts
- Listing agreement: Exclusive Right To Sell
- Listing terms: Cash,Conventional
Price history
| Date | Event | Price |
|---|---|---|
| 8/29/2025 | Sold | $225,000-4.2%$140/sqft |
Source: | ||
| 8/11/2025 | Pending sale | $234,900$147/sqft |
Source: | ||
| 6/19/2025 | Price change | $234,900-6%$147/sqft |
Source: | ||
| 5/26/2025 | Listed for sale | $249,900+96.3%$156/sqft |
Source: | ||
| 6/5/2018 | Listing removed | $127,306-23.7%$79/sqft |
Source: Auction.com Report a problem | ||
Public tax history
| Year | Property taxes | Tax assessment |
|---|---|---|
| 2024 | $1,961 +27.8% | $108,720 +7.6% |
| 2023 | $1,535 -17.4% | $101,036 +7.5% |
| 2022 | $1,859 +9.2% | $93,972 +22.7% |
Find assessor info on the county website
Neighborhood: 30214
Nearby schools
GreatSchools rating
- 8/10North Fayette Elementary SchoolGrades: PK-5Distance: 1.2 mi
- 8/10Bennett's Mill Middle SchoolGrades: 6-8Distance: 4.2 mi
- 6/10Fayette County High SchoolGrades: 9-12Distance: 2.9 mi
Schools provided by the listing agent
- Elementary: North Fayette
- Middle: Bennetts Mill
- High: Fayette County
Source: GAMLS. This data may not be complete. We recommend contacting the local school district to confirm school assignments for this home.

Get pre-qualified for a loan
At Zillow Home Loans, we can pre-qualify you in as little as 5 minutes with no impact to your credit score.An equal housing lender. NMLS #10287.


