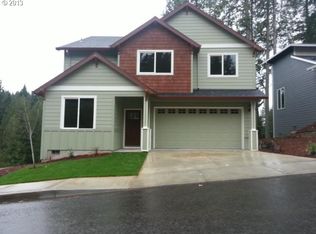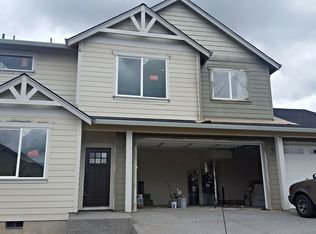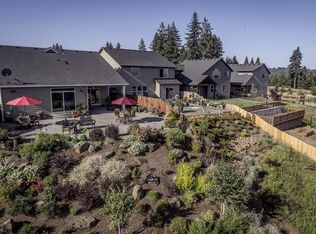Amazing backyard views on this charming traditional style home. The floorplan boasts vaulted ceilings and an open concept. Some of the features include tasteful finishes, granite countertops, shaker cabinets, ss appliances, and a large master bedroom with great valley views. The backyard is an entertainers dream! This home needs to be seen in person to be fully appreciated!
This property is off market, which means it's not currently listed for sale or rent on Zillow. This may be different from what's available on other websites or public sources.



