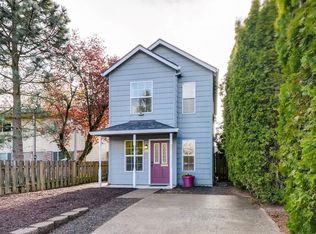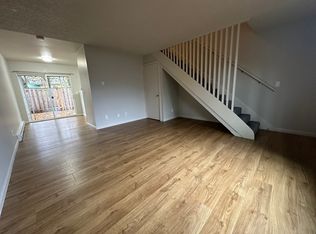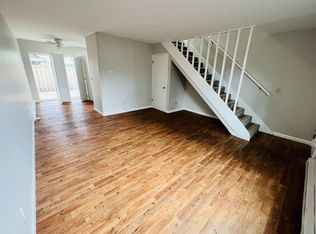Sold
$460,000
603 NE 75th Ave, Portland, OR 97213
3beds
1,762sqft
Residential, Single Family Residence
Built in 1908
5,227.2 Square Feet Lot
$447,100 Zestimate®
$261/sqft
$3,049 Estimated rent
Home value
$447,100
$411,000 - $483,000
$3,049/mo
Zestimate® history
Loading...
Owner options
Explore your selling options
What's special
Welcome to this unique Montavilla Bungalow, featuring a new roof, large bedrooms, spacious kitchen, and opportunity to envision a new and unique space. The large living room is perfect for both entertaining or putting your feet up with a beverage and a show. Leading to the kitchen, the central dining room/study features a distinctive wooden staircase, and access to the spacious primary bedroom, complete with en suite tiled bath and jetted tub. The airy kitchen shines with parquet flooring, granite tile, and newer appliances, along with a dedicated laundry room and breakfast nook looking out over the backyard. A finished half-basement makes a wonderful flex space for a non-conforming bedroom (just needs egress window), or quiet home office. Upstairs, the second bedroom offers ample space for a home gym, office, music room, bedroom, and play area. The shady backyard features a breezy gazebo for outdoor relaxation and entertainment, along with a mature fig tree. Located near loads of local restaurants and shops, and quick access to 205 and 84 for commutes! This property is eligible for a free, 1% rate buy-down when using our preferred lender, potentially saving hundreds per month. Available to qualified buyers. [Home Energy Score = 2. HES Report at https://rpt.greenbuildingregistry.com/hes/OR10192562]
Zillow last checked: 8 hours ago
Listing updated: November 08, 2024 at 07:51am
Listed by:
Devin Arthurs 971-300-8337,
Works Real Estate
Bought with:
Sarah Johnson, 201219512
ODonnell Group Realty
Source: RMLS (OR),MLS#: 24129870
Facts & features
Interior
Bedrooms & bathrooms
- Bedrooms: 3
- Bathrooms: 2
- Full bathrooms: 2
- Main level bathrooms: 2
Primary bedroom
- Features: Ensuite, Jetted Tub, Wallto Wall Carpet
- Level: Main
- Area: 224
- Dimensions: 14 x 16
Bedroom 2
- Level: Upper
- Area: 195
- Dimensions: 13 x 15
Dining room
- Features: Laminate Flooring
- Level: Main
- Area: 130
- Dimensions: 13 x 10
Kitchen
- Features: Dishwasher, Microwave, Free Standing Range, Free Standing Refrigerator, Granite, Wood Floors
- Level: Main
- Area: 216
- Width: 18
Living room
- Features: Closet, Wallto Wall Carpet
- Level: Main
- Area: 224
- Dimensions: 14 x 16
Office
- Features: Closet
- Level: Upper
- Area: 88
- Dimensions: 8 x 11
Heating
- Mini Split, Zoned
Cooling
- Has cooling: Yes
Appliances
- Included: Dishwasher, Free-Standing Range, Free-Standing Refrigerator, Microwave, Washer/Dryer, Electric Water Heater, Tank Water Heater
- Laundry: Laundry Room
Features
- Closet, Granite, Tile
- Flooring: Laminate, Tile, Wall to Wall Carpet, Wood
- Windows: Double Pane Windows, Vinyl Frames
- Basement: Finished
Interior area
- Total structure area: 1,762
- Total interior livable area: 1,762 sqft
Property
Parking
- Total spaces: 2
- Parking features: Driveway, RV Access/Parking, RV Boat Storage, Detached
- Garage spaces: 2
- Has uncovered spaces: Yes
Accessibility
- Accessibility features: Main Floor Bedroom Bath, Accessibility
Features
- Stories: 3
- Exterior features: Yard
- Has spa: Yes
- Spa features: Bath
- Fencing: Fenced
Lot
- Size: 5,227 sqft
- Dimensions: 50 x 100
- Features: Gated, Level, Trees, SqFt 5000 to 6999
Details
- Additional structures: Gazebo, RVBoatStorage, ToolShed
- Parcel number: R119402
- Zoning: R2.5
Construction
Type & style
- Home type: SingleFamily
- Architectural style: Bungalow
- Property subtype: Residential, Single Family Residence
Materials
- Cement Siding
- Foundation: Concrete Perimeter
- Roof: Composition
Condition
- Updated/Remodeled
- New construction: No
- Year built: 1908
Utilities & green energy
- Sewer: Public Sewer
- Water: Public
Community & neighborhood
Security
- Security features: Security Gate, Security Lights
Location
- Region: Portland
Other
Other facts
- Listing terms: Cash,Conventional,FHA,VA Loan
- Road surface type: Paved
Price history
| Date | Event | Price |
|---|---|---|
| 11/8/2024 | Sold | $460,000-3.2%$261/sqft |
Source: | ||
| 9/19/2024 | Price change | $475,000-2.9%$270/sqft |
Source: | ||
| 8/22/2024 | Price change | $489,000-2%$278/sqft |
Source: | ||
| 7/25/2024 | Listed for sale | $499,000+9.7%$283/sqft |
Source: | ||
| 11/10/2021 | Listing removed | -- |
Source: | ||
Public tax history
| Year | Property taxes | Tax assessment |
|---|---|---|
| 2025 | $6,090 +3.7% | $226,000 +3% |
| 2024 | $5,871 +4% | $219,420 +3% |
| 2023 | $5,645 +2.2% | $213,030 +3% |
Find assessor info on the county website
Neighborhood: Montavilla
Nearby schools
GreatSchools rating
- 8/10Vestal Elementary SchoolGrades: K-5Distance: 0.4 mi
- 9/10Harrison Park SchoolGrades: K-8Distance: 1.5 mi
- 4/10Leodis V. McDaniel High SchoolGrades: 9-12Distance: 1 mi
Schools provided by the listing agent
- Elementary: Vestal
- Middle: Roseway Heights
- High: Leodis Mcdaniel
Source: RMLS (OR). This data may not be complete. We recommend contacting the local school district to confirm school assignments for this home.
Get a cash offer in 3 minutes
Find out how much your home could sell for in as little as 3 minutes with a no-obligation cash offer.
Estimated market value
$447,100
Get a cash offer in 3 minutes
Find out how much your home could sell for in as little as 3 minutes with a no-obligation cash offer.
Estimated market value
$447,100


