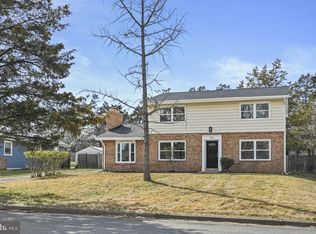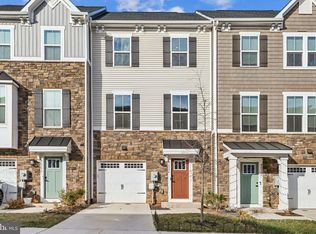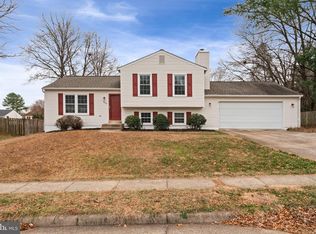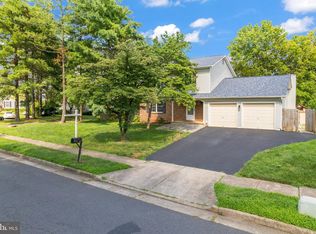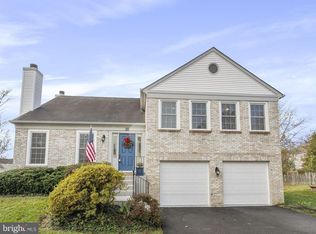A MUST-SEE GEM—schedule your tour today! Step into this stunning home featuring top-of-the-line finishes and modern upgrades throughout. The gourmet kitchen boasts sleek white cabinetry, granite countertops, and upgraded stainless steel appliances, including a brand-new stove (2024), NEW DISHWASHER & MICROWAVE.Elegant hardwood flooring flows seamlessly through the main living areas, while plush installed carpet adds comfort to the bedrooms. Enjoy the warmth of the family room with a cozy fireplace, or relax in the sunroom overlooking the spacious, flat backyard—fully enclosed with a privacy fence. The den offers flexibility as an additional bedroom or home office, and the beautifully updated bathrooms feature stylish tiles and fixtures. Additional highlights include: ✔ Upgraded lighting throughout ✔ Roof replaced in 2021 ✔ Solar panels installed for energy efficiency ✔ Large storage shed for extra convenience ✔ New Dishwasher ✔ New Microwave
For sale
$635,000
603 N York Rd, Sterling, VA 20164
3beds
2,067sqft
Est.:
Single Family Residence
Built in 1972
0.3 Acres Lot
$627,100 Zestimate®
$307/sqft
$-- HOA
What's special
Modern upgrades throughoutGranite countertopsSpacious flat backyardUpgraded stainless steel appliancesUpgraded lighting throughoutElegant hardwood flooringGourmet kitchen
- 6 days |
- 2,334 |
- 149 |
Likely to sell faster than
Zillow last checked: 8 hours ago
Listing updated: January 01, 2026 at 05:20am
Listed by:
Ben Kessie 571-243-1518,
RE/MAX Galaxy
Source: Bright MLS,MLS#: VALO2113146
Tour with a local agent
Facts & features
Interior
Bedrooms & bathrooms
- Bedrooms: 3
- Bathrooms: 2
- Full bathrooms: 2
- Main level bathrooms: 2
- Main level bedrooms: 3
Basement
- Area: 0
Heating
- ENERGY STAR Qualified Equipment, Natural Gas
Cooling
- Central Air, Electric
Appliances
- Included: Microwave, Disposal, Dishwasher, Dryer, Exhaust Fan, Refrigerator, Washer, Gas Water Heater
Features
- Has basement: No
- Number of fireplaces: 1
Interior area
- Total structure area: 2,067
- Total interior livable area: 2,067 sqft
- Finished area above ground: 2,067
- Finished area below ground: 0
Property
Parking
- Parking features: Off Street
Accessibility
- Accessibility features: None
Features
- Levels: One
- Stories: 1
- Exterior features: Lighting, Flood Lights, Other
- Pool features: None
Lot
- Size: 0.3 Acres
Details
- Additional structures: Above Grade, Below Grade
- Parcel number: 021172165000
- Zoning: PDH3
- Special conditions: Standard
Construction
Type & style
- Home type: SingleFamily
- Architectural style: Ranch/Rambler
- Property subtype: Single Family Residence
Materials
- Brick, Combination
- Foundation: Crawl Space
Condition
- New construction: No
- Year built: 1972
Utilities & green energy
- Sewer: Public Sewer
- Water: Public
Community & HOA
Community
- Subdivision: Sterling Park
HOA
- Has HOA: No
Location
- Region: Sterling
Financial & listing details
- Price per square foot: $307/sqft
- Tax assessed value: $577,710
- Annual tax amount: $4,997
- Date on market: 1/1/2026
- Listing agreement: Exclusive Right To Sell
- Listing terms: Cash,Conventional,FHA,VA Loan,VHDA
- Ownership: Fee Simple
Estimated market value
$627,100
$596,000 - $658,000
$3,124/mo
Price history
Price history
| Date | Event | Price |
|---|---|---|
| 1/1/2026 | Listed for sale | $635,000+1.6%$307/sqft |
Source: | ||
| 8/10/2025 | Listing removed | $625,000$302/sqft |
Source: | ||
| 6/11/2025 | Price change | $625,000-6%$302/sqft |
Source: | ||
| 5/17/2025 | Listed for sale | $665,000+60.2%$322/sqft |
Source: | ||
| 6/30/2018 | Sold | $415,000-1%$201/sqft |
Source: Public Record Report a problem | ||
Public tax history
Public tax history
| Year | Property taxes | Tax assessment |
|---|---|---|
| 2025 | $4,976 -0.4% | $618,190 +7% |
| 2024 | $4,997 +11.6% | $577,710 +12.8% |
| 2023 | $4,479 +1.7% | $511,930 +3.5% |
Find assessor info on the county website
BuyAbility℠ payment
Est. payment
$3,704/mo
Principal & interest
$3059
Property taxes
$423
Home insurance
$222
Climate risks
Neighborhood: 20164
Nearby schools
GreatSchools rating
- 5/10Sterling Elementary SchoolGrades: PK-5Distance: 0.1 mi
- 3/10Sterling Middle SchoolGrades: 6-8Distance: 0.6 mi
- 2/10Park View High SchoolGrades: 9-12Distance: 0.4 mi
Schools provided by the listing agent
- District: Loudoun County Public Schools
Source: Bright MLS. This data may not be complete. We recommend contacting the local school district to confirm school assignments for this home.
- Loading
- Loading
