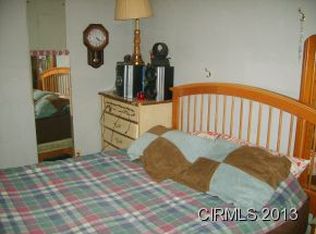Closed
$139,750
603 N Maple St, Converse, IN 46919
3beds
1,132sqft
Single Family Residence
Built in 1920
0.75 Acres Lot
$141,500 Zestimate®
$--/sqft
$1,188 Estimated rent
Home value
$141,500
Estimated sales range
Not available
$1,188/mo
Zestimate® history
Loading...
Owner options
Explore your selling options
What's special
Property back on market due to no fault of seller or condition of property. Unique home on the north side of Converse in the heart of the Oak Hill school system. It's move-in ready with 3 bedrooms and 1-1/2 baths. The home also has a large 2-car, detached garage and huge back yard with a handy shed. The roof was done by Kingdom and is less than 5 years old with only 1 layer and the warranty is transferrable.
Zillow last checked: 8 hours ago
Listing updated: June 13, 2025 at 11:19am
Listed by:
Cathy Hunnicutt Main:765-454-7300,
RE/MAX Realty One
Bought with:
Chris McIntire
Coldwell Banker Real Estate Group
Source: IRMLS,MLS#: 202511559
Facts & features
Interior
Bedrooms & bathrooms
- Bedrooms: 3
- Bathrooms: 2
- Full bathrooms: 1
- 1/2 bathrooms: 1
- Main level bedrooms: 3
Bedroom 1
- Level: Main
Bedroom 2
- Level: Main
Dining room
- Level: Main
- Area: 117
- Dimensions: 13 x 9
Kitchen
- Level: Main
- Area: 110
- Dimensions: 11 x 10
Living room
- Level: Main
- Area: 240
- Dimensions: 16 x 15
Heating
- Natural Gas, Forced Air
Cooling
- Central Air, Ceiling Fan(s)
Appliances
- Included: Range/Oven Hook Up Elec, Refrigerator, Washer, Dryer-Electric, Exhaust Fan, Electric Range, Electric Water Heater
- Laundry: Gas Dryer Hookup, Main Level, Washer Hookup
Features
- Ceiling Fan(s), Laminate Counters, Tub/Shower Combination
- Flooring: Carpet, Vinyl
- Basement: Crawl Space
- Attic: Walk-up
- Has fireplace: No
- Fireplace features: None
Interior area
- Total structure area: 1,132
- Total interior livable area: 1,132 sqft
- Finished area above ground: 1,132
- Finished area below ground: 0
Property
Parking
- Total spaces: 2
- Parking features: Detached, Garage Door Opener, Asphalt
- Garage spaces: 2
- Has uncovered spaces: Yes
Features
- Levels: One
- Stories: 1
- Patio & porch: Patio
- Fencing: Partial,Chain Link
Lot
- Size: 0.75 Acres
- Features: Irregular Lot, Level, City/Town/Suburb, Landscaped
Details
- Parcel number: 521629304005.000011
Construction
Type & style
- Home type: SingleFamily
- Architectural style: Other
- Property subtype: Single Family Residence
Materials
- Stone, Vinyl Siding
- Roof: Shingle
Condition
- New construction: No
- Year built: 1920
Utilities & green energy
- Electric: Duke Energy Indiana
- Sewer: City
- Water: City
Community & neighborhood
Location
- Region: Converse
- Subdivision: Other
Other
Other facts
- Listing terms: Cash,Conventional
Price history
| Date | Event | Price |
|---|---|---|
| 6/13/2025 | Sold | $139,750+0.5% |
Source: | ||
| 5/21/2025 | Listed for sale | $139,000 |
Source: | ||
| 5/16/2025 | Pending sale | $139,000 |
Source: | ||
| 4/22/2025 | Price change | $139,000+6.9% |
Source: | ||
| 4/6/2025 | Pending sale | $130,000 |
Source: | ||
Public tax history
| Year | Property taxes | Tax assessment |
|---|---|---|
| 2024 | $1,758 | $87,200 -1% |
| 2023 | -- | $88,100 |
| 2022 | $15 +2% | $88,100 +35.1% |
Find assessor info on the county website
Neighborhood: 46919
Nearby schools
GreatSchools rating
- NAConverse Elementary SchoolGrades: PK-2Distance: 0.6 mi
- 7/10Oak Hill Junior High SchoolGrades: 7-8Distance: 0.8 mi
- 6/10Oak Hill High SchoolGrades: 9-12Distance: 2.9 mi
Schools provided by the listing agent
- Elementary: Converse/Sweetser
- Middle: Oak Hill
- High: Oak Hill
- District: Oak Hill United School Corp.
Source: IRMLS. This data may not be complete. We recommend contacting the local school district to confirm school assignments for this home.
Get pre-qualified for a loan
At Zillow Home Loans, we can pre-qualify you in as little as 5 minutes with no impact to your credit score.An equal housing lender. NMLS #10287.
