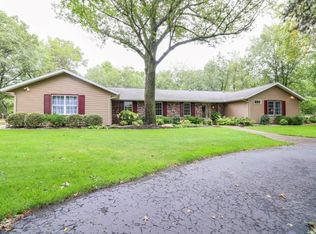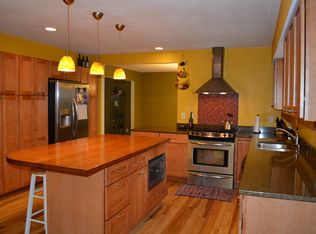Uncompromised quality encapsulates this breathtaking Contemporary 2-Story featuring over 6,000sq ft of EXEMPLARY FINISHED LIVING SPACE. Towering stone fireplace, visible from all main floor rooms and mezzanine, is a sight to behold! The expert interior redesign by Revelations includes soaring ceilings, a second story deck and main level covered patio with amazing views of the backyard terraced flower gardens. Massive 4-season space is ready for a hot tub and a host of other entertainment activities. Numerous clear story windows provide superior natural light transfer. No expense was spared. Newly remodeled kitchen by Welling boasts loads of cherry cabinetry with soft close, custom organizers, service bar with wine rack and custom granite worksurfaces. Appliances include a Sub-zero refrigerator, built-in double ovens and cook top, microwave, dishwasher and wine chiller. Elegant two-story dining room richly trimmed with wood ceiling accents. French doors lead to the large master quarters with private patio door access to the patio, cedar lined walk-in closet and spa style bath featuring dual vanities, custom tile shower and a jetted soaking tub. Ceramic tiles, ¾ oak and neutral tone rugs grace the floors. Upper level four-sided mezzanine overlooks the lower living and family rooms while providing plenty of room for living, office tasks, accessing the upper composite deck. Unique library storage with podium is recessed into the stone fireplace. Three upper bedrooms, ONE WITH A GORGEOUS ENSUITE, are enormous and include multiple walk-in closets. The lower level alone, has 1400sq ft of finishing--Family room, game room, cabinetry, countertops, custom mini fridge, full bath and vast storage space. Situated in the prestigious Maple Bluff East side subdivision, this private lot is beautifully landscaped and includes programmable irrigation on private well and a 12x12 garden shed. Seller represents: Roof shingles replaced in 2008, remaining personal property is negotiable, home security system is rented, 1-year Universal Home Protection Plan is included. Prequalified buyers only.
This property is off market, which means it's not currently listed for sale or rent on Zillow. This may be different from what's available on other websites or public sources.

