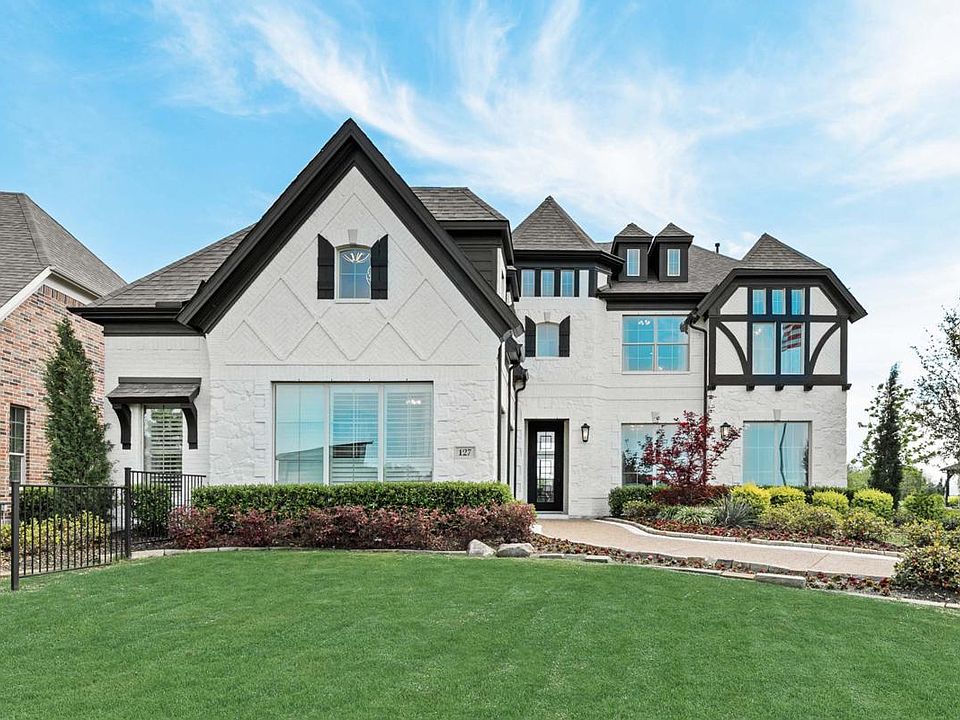New Grand Home JUST COMPLETED in master planned neighborhood perfect for making friends with Swimming Pool, playground, catch & release fishing pond & bike trails. Spacious 5 bedroom home with vaulted family room, upstairs Gameroom, & Home Office or Den. Downstairs Guest Suite or nursery. Custom features include full oak staircase w wrought iron spindles, modern style front door, 8 foot interior doors, wood floors, decora rocker switches & 2 story Linear Fireplace. Gourmet kitchen has Omegastone slab tops, Shaker cabinetry, 5 burner gas cooktop, full bowl sink, trash can drawer, pots & pans drawers & island. Butler's Pantry. Primary Bath has a free standing tub, rectangle sinks with separate vanities & frameless glass tile shower. Security & sprinkler system. Full landscaping with stone edged flower beds. Energy Star w R38 & 2 x 6 wall construction. New construction with All warranties
New construction
$760,814
603 Mountain Laurel Rd, Wylie, TX 75098
5beds
3,022sqft
Single Family Residence
Built in 2025
6,098 sqft lot
$750,500 Zestimate®
$252/sqft
$79/mo HOA
- 238 days
- on Zillow |
- 510 |
- 32 |
Zillow last checked: 7 hours ago
Listing updated: May 24, 2025 at 02:05pm
Listed by:
Stephen Brooks 0313244 214-750-6528,
Royal Realty, Inc. 214-750-6528
Source: NTREIS,MLS#: 20741313
Travel times
Schedule tour
Select your preferred tour type — either in-person or real-time video tour — then discuss available options with the builder representative you're connected with.
Select a date
Open houses
Facts & features
Interior
Bedrooms & bathrooms
- Bedrooms: 5
- Bathrooms: 4
- Full bathrooms: 4
Primary bedroom
- Features: Dual Sinks, Double Vanity, En Suite Bathroom, Garden Tub/Roman Tub, Sitting Area in Primary, Separate Shower, Walk-In Closet(s)
- Level: First
- Dimensions: 16 x 14
Bedroom
- Level: Second
- Dimensions: 13 x 10
Bedroom
- Level: Second
- Dimensions: 13 x 10
Bedroom
- Level: Second
- Dimensions: 12 x 12
Game room
- Level: Second
- Dimensions: 17 x 16
Other
- Level: First
- Dimensions: 12 x 10
Kitchen
- Features: Butler's Pantry, Kitchen Island, Solid Surface Counters, Walk-In Pantry
- Level: First
- Dimensions: 20 x 11
Living room
- Features: Fireplace
- Level: First
- Dimensions: 19 x 16
Loft
- Level: Second
- Dimensions: 8 x 7
Office
- Level: First
- Dimensions: 14 x 14
Heating
- Central, Fireplace(s), Natural Gas, Zoned
Cooling
- Central Air, Ceiling Fan(s), Electric, Zoned
Appliances
- Included: Dishwasher, Electric Oven, Gas Cooktop, Disposal, Microwave, Tankless Water Heater, Vented Exhaust Fan
- Laundry: Laundry in Utility Room
Features
- Cathedral Ceiling(s), Decorative/Designer Lighting Fixtures, High Speed Internet, Loft, Open Floorplan, Cable TV, Vaulted Ceiling(s), Wired for Sound, Air Filtration
- Flooring: Carpet, Ceramic Tile, Wood
- Has basement: No
- Number of fireplaces: 1
- Fireplace features: Family Room, Gas Starter
Interior area
- Total interior livable area: 3,022 sqft
Video & virtual tour
Property
Parking
- Total spaces: 2
- Parking features: Garage Faces Front, Garage, Garage Door Opener, Kitchen Level
- Attached garage spaces: 2
Features
- Levels: Two
- Stories: 2
- Patio & porch: Covered, Patio
- Exterior features: Rain Gutters
- Pool features: None, Community
- Fencing: Wood
Lot
- Size: 6,098 sqft
- Dimensions: 50 x 120
- Features: Landscaped, Subdivision, Sprinkler System
Details
- Parcel number: R94050800030050000
- Other equipment: Air Purifier
Construction
Type & style
- Home type: SingleFamily
- Architectural style: Detached
- Property subtype: Single Family Residence
Materials
- Brick, Radiant Barrier, Rock, Stone
- Foundation: Slab
- Roof: Composition
Condition
- New construction: Yes
- Year built: 2025
Details
- Builder name: Grand Homes
Utilities & green energy
- Sewer: Public Sewer
- Water: Public
- Utilities for property: Sewer Available, Underground Utilities, Water Available, Cable Available
Green energy
- Energy efficient items: Appliances, HVAC, Insulation, Rain/Freeze Sensors, Thermostat, Water Heater, Windows
- Indoor air quality: Filtration
- Water conservation: Water-Smart Landscaping
Community & HOA
Community
- Features: Playground, Park, Pool, Trails/Paths, Curbs, Sidewalks
- Security: Security System, Smoke Detector(s), Security Lights
- Subdivision: Dominion of Pleasant Valley
HOA
- Has HOA: Yes
- Services included: All Facilities, Association Management, Maintenance Structure
- HOA fee: $950 annually
- HOA name: First Service
- HOA phone: 214-871-9700
Location
- Region: Wylie
Financial & listing details
- Price per square foot: $252/sqft
- Tax assessed value: $120,000
- Annual tax amount: $640
- Date on market: 9/29/2024
- Exclusions: As built square footage may vary from plan. Square footage is approximate - please verify.
About the community
Welcome to Wylie's master planned community at the Dominion of Pleasant Valley. This 292-acre neighborhood includes an amenity center with a swimming pool, parks, playground and miles of meandering hike & bike trails. 97 acres of land is dedicated to parks, trails and open space to preserve its trees and trails that reside near Muddy Creek Preserve. This family friendly community is located in Dallas County and the exemplary rated Garland ISD. Wylie Texas has been named the 2nd Best Small City for Families in the US and was named the 7th Best Suburb to Buy a House in Texas by Niche.com. Being centrally located in a convenient location with excellent schools, Wylie Texas is a fantastic place to call home. Great shopping at Firewheel Town Center, multiple golf and recreation facilities and beautiful parks and nature preserves are all located nearby. Make Wylie Texas your choice to raise your family! The Wylie Texas Parks & Recreation maintains one of the fastest growing parks systems in the Dallas-Fort Worth Metroplex. Currently, the City of Wylie Texas features more than 330 developed acres of city parkland including city parks, public parks, park area dedication, open space and preserve.
Source: Grand Homes

