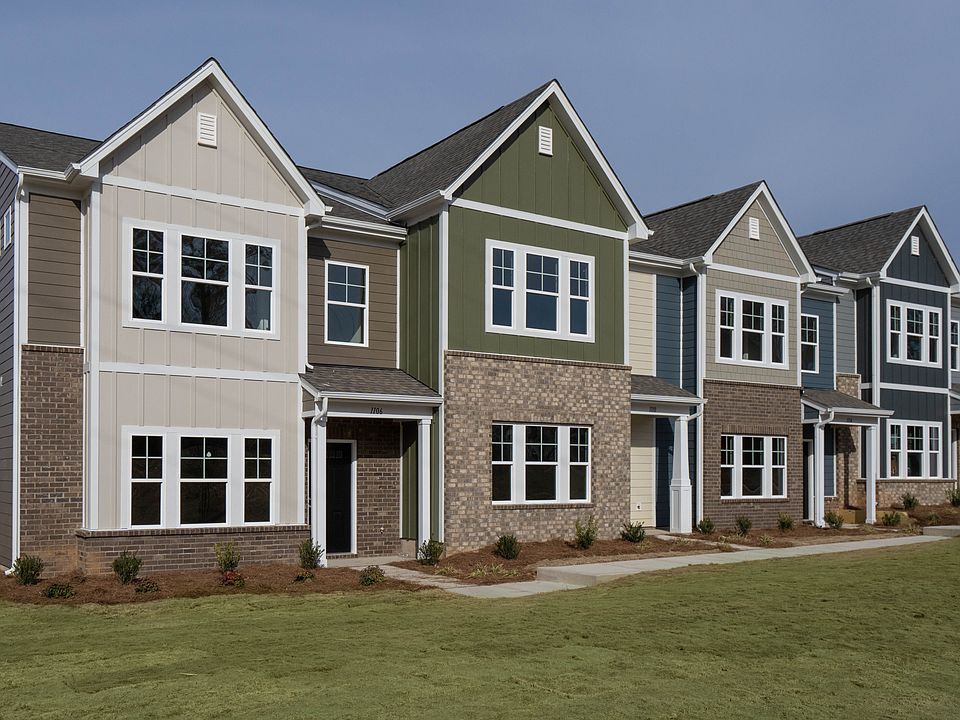Enjoy an open concept plan home. Entertain with ease and style. The Laurel plan features 2-bedrooms plus a loft with a 3rd bedroom option and 2 1/2 bathrooms. The main bedroom highlights a walk-in closet and an ensuite bathroom. This home is affordable with luxurious finishes. Price includes upgrades throughout from granite counter tops in your kitchen, 42" painted kitchen cabinets with crown trim, stainless steel appliances, and upgraded luxury vinyl plank flooring. Located in a country setting with city conveniences, just minute from I485 and mega shopping, Sierra Ridge is nestled in a quiet countryside setting.
New construction
Special offer
$265,000
603 Mount Mitchell Ave, Gastonia, NC 28052
3beds
1,319sqft
Townhouse
Built in 2025
-- sqft lot
$265,100 Zestimate®
$201/sqft
$210/mo HOA
Under construction (available November 2025)
Currently being built and ready to move in soon. Reserve today by contacting the builder.
- 108 days
- on Zillow |
- 197 |
- 15 |
Zillow last checked: 22 hours ago
Listing updated: 22 hours ago
Listed by:
Profile Homes
Source: Profile Homes
Travel times
Schedule tour
Select your preferred tour type — either in-person or real-time video tour — then discuss available options with the builder representative you're connected with.
Facts & features
Interior
Bedrooms & bathrooms
- Bedrooms: 3
- Bathrooms: 3
- Full bathrooms: 2
- 1/2 bathrooms: 1
Heating
- Electric, Heat Pump
Cooling
- Central Air
Appliances
- Included: Dishwasher, Dryer, Disposal, Microwave, Range, Refrigerator, Washer
Features
- Walk-In Closet(s)
- Windows: Double Pane Windows
Interior area
- Total interior livable area: 1,319 sqft
Video & virtual tour
Property
Parking
- Total spaces: 1
- Parking features: Attached
- Attached garage spaces: 1
Features
- Levels: 2.0
- Stories: 2
- Patio & porch: Patio
- Has view: Yes
- View description: None
Construction
Type & style
- Home type: Townhouse
- Architectural style: Contemporary
- Property subtype: Townhouse
Materials
- Concrete, Stone
- Roof: Asphalt
Condition
- New Construction,Under Construction
- New construction: Yes
- Year built: 2025
Details
- Builder name: Profile Homes
Community & HOA
Community
- Subdivision: Sierra Ridge
HOA
- Has HOA: Yes
- HOA fee: $210 monthly
Location
- Region: Gastonia
Financial & listing details
- Price per square foot: $201/sqft
- Date on market: 4/11/2025
About the community
We're New, Affordable & Possible. Our newest community Sierra Ridge is located in Gastonia, the largest city in Gaston County, this fantastic location is just due west of the Charlotte area. Only a 1 mile from I 85 access, we are less than 20 miles to Charlotte Douglas International Airport and the Queen City, making commutes from Sierra Ridge a breeze for both work and play!
Enjoy nearby restaurants, a host of shopping, and an abundance of outdoor recreational centers like: Lineberger Park, the Greenway, and the Future Carolina Thread Trail. Take an adventure to nearby Crowder Mountain, Lake Wylie or the Whitewater Center for fun filled hiking, camping, rock climbing, fishing, biking, whitewater rafting and more!
Baseball enthusiast can cheer on the local Gastonia professional baseball team, at nearby CaroMont Health Park. For indoor enthusiast there is the Schiele Museum of Natural History.
Sierra Ridge will feature two home styles: our Bucktown series spacious 2 story townhomes, with 2-3 bedrooms with 2.5 baths, from 1,567 to 1,782square feet along with a private 2 car garage. And our Parkside series townhomes, 2-3 bedrooms with 2.5 bathrooms, from 1319 square feet to 1726 square feet, with a private 1 car garage. Both styles designed to be low maintenance, accommodating and spacious!
If have a desire to own a home, let Profile Homes be your choice. Take a look and find the home of your dreams. We cannot wait to Welcome You Home.
Schedule a visit today with our New Home Consultants. Start building equity of your own and call Sierra Ridge your Home. We're New, Affordable & Possible!
Lucky 13
First 13 Purchasers receive $13,000 in closing cost PLUS, washer, dryer, refrigerator, window blinds and backsplashSource: Profile Homes

