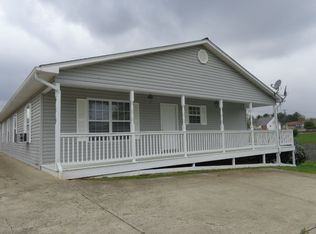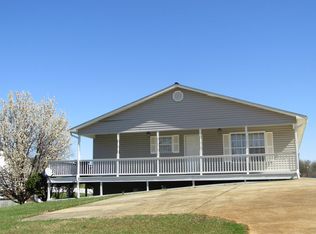Very nice duplex in east Greeneville. Each unit features living room with fireplace and vaulted ceilings, kitchen with pantry, laundry room, 3 bedrooms, 3 full baths, 1 car garage and lots of storage in the basement. Tenants are month to month. All appliances stay. Both outside heat pump units have been replaced. Water heater on left side is new.
This property is off market, which means it's not currently listed for sale or rent on Zillow. This may be different from what's available on other websites or public sources.


