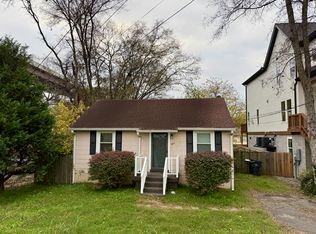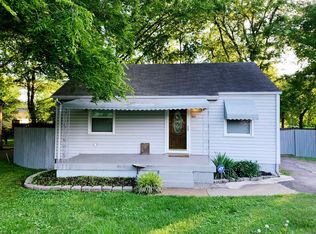Closed
$703,000
603 Morrow Rd #B, Nashville, TN 37209
4beds
2,612sqft
Horizontal Property Regime - Attached, Residential
Built in 2023
3,484.8 Square Feet Lot
$695,100 Zestimate®
$269/sqft
$4,101 Estimated rent
Home value
$695,100
$646,000 - $751,000
$4,101/mo
Zestimate® history
Loading...
Owner options
Explore your selling options
What's special
Contemporary new build in highly desirable & walkable neighborhood, The Nations. 2-car attached garage, 2+parking pad & abundant storage, all coveted features found here. Move-in ready. Well-crafted & designed by Jackson Builders for today’s lifestyles. Efficiently utilized & well-thought out, usable spaced house w/ 4 oversized BRs/ 3 BAs. Boasts over 2,600 sf w/engineered hardwood flooring, exceptional interior design choices & accents - Quartzite countertops, backsplashes & tiled bath walls; gas range w/four burners, vent-a-hood vented to outside. Custom-crafted walk-in closets, moldings, steps w/wrought iron spindles, 2 walk-in pantries, gourmet island. Living room w/gas fireplace walks out to newly stained deck. Fenced backyard. Flexible 1st floor BR ensuite as office, den, playroom. Energy efficient tankless water heater, double paned windows, ceiling fans. Walk to W. Nash shops/dining, Charlotte Ave, 11-acre England Park. Convenient to I-40, downtown, hospitals, universities.
Zillow last checked: 8 hours ago
Listing updated: August 26, 2024 at 11:02am
Listing Provided by:
Joyce E. Friedman 615-714-1666,
Crye-Leike, Inc., REALTORS
Bought with:
Ashley (Ash) Larcinese, 358640
Parks Compass
Source: RealTracs MLS as distributed by MLS GRID,MLS#: 2647438
Facts & features
Interior
Bedrooms & bathrooms
- Bedrooms: 4
- Bathrooms: 3
- Full bathrooms: 3
- Main level bedrooms: 1
Bedroom 1
- Features: Extra Large Closet
- Level: Extra Large Closet
- Area: 196 Square Feet
- Dimensions: 14x14
Bedroom 2
- Features: Walk-In Closet(s)
- Level: Walk-In Closet(s)
- Area: 156 Square Feet
- Dimensions: 13x12
Bedroom 3
- Features: Walk-In Closet(s)
- Level: Walk-In Closet(s)
- Area: 154 Square Feet
- Dimensions: 14x11
Bedroom 4
- Features: Walk-In Closet(s)
- Level: Walk-In Closet(s)
- Area: 196 Square Feet
- Dimensions: 14x14
Dining room
- Area: 204 Square Feet
- Dimensions: 12x17
Kitchen
- Area: 210 Square Feet
- Dimensions: 14x15
Living room
- Area: 336 Square Feet
- Dimensions: 16x21
Heating
- Central, Electric
Cooling
- Central Air, Electric
Appliances
- Included: Dishwasher, Disposal, Microwave, Refrigerator, Gas Oven, Gas Range
- Laundry: Electric Dryer Hookup
Features
- Ceiling Fan(s), Extra Closets, High Ceilings, Pantry, Storage, Walk-In Closet(s), High Speed Internet, Kitchen Island
- Flooring: Wood, Tile
- Basement: Unfinished
- Number of fireplaces: 1
- Fireplace features: Gas, Living Room
Interior area
- Total structure area: 2,612
- Total interior livable area: 2,612 sqft
- Finished area above ground: 2,612
Property
Parking
- Total spaces: 4
- Parking features: Garage Door Opener, Garage Faces Front, Assigned, Concrete, Shared Driveway
- Attached garage spaces: 2
- Uncovered spaces: 2
Features
- Levels: Two
- Stories: 2
- Patio & porch: Deck
- Fencing: Back Yard
Lot
- Size: 3,484 sqft
- Features: Level, Sloped
Details
- Parcel number: 091113B00200CO
- Special conditions: Standard
Construction
Type & style
- Home type: SingleFamily
- Architectural style: Contemporary
- Property subtype: Horizontal Property Regime - Attached, Residential
- Attached to another structure: Yes
Materials
- Fiber Cement, Other
- Roof: Asphalt
Condition
- New construction: No
- Year built: 2023
Utilities & green energy
- Sewer: Public Sewer
- Water: Public
- Utilities for property: Electricity Available, Water Available
Green energy
- Energy efficient items: Attic Fan, Windows, Insulation, Water Heater
Community & neighborhood
Security
- Security features: Carbon Monoxide Detector(s), Fire Alarm, Smoke Detector(s)
Location
- Region: Nashville
- Subdivision: Homes At 603 Morrow Road Commons
HOA & financial
HOA
- Has HOA: Yes
- HOA fee: $50 annually
Price history
| Date | Event | Price |
|---|---|---|
| 8/8/2024 | Sold | $703,000-3.5%$269/sqft |
Source: | ||
| 7/3/2024 | Contingent | $728,748$279/sqft |
Source: | ||
| 6/21/2024 | Price change | $728,748-0.6%$279/sqft |
Source: | ||
| 6/3/2024 | Price change | $732,999-0.9%$281/sqft |
Source: | ||
| 5/17/2024 | Price change | $739,411-0.4%$283/sqft |
Source: | ||
Public tax history
Tax history is unavailable.
Neighborhood: The Nations
Nearby schools
GreatSchools rating
- 3/10Cockrill Elementary SchoolGrades: PK-5Distance: 0.5 mi
- 4/10Mckissack Middle SchoolGrades: 6-8Distance: 1.2 mi
- 4/10Pearl Cohn Magnet High SchoolGrades: 9-12Distance: 2.2 mi
Schools provided by the listing agent
- Elementary: Cockrill Elementary
- Middle: Moses McKissack Middle
- High: Pearl Cohn Magnet High School
Source: RealTracs MLS as distributed by MLS GRID. This data may not be complete. We recommend contacting the local school district to confirm school assignments for this home.
Get a cash offer in 3 minutes
Find out how much your home could sell for in as little as 3 minutes with a no-obligation cash offer.
Estimated market value$695,100
Get a cash offer in 3 minutes
Find out how much your home could sell for in as little as 3 minutes with a no-obligation cash offer.
Estimated market value
$695,100

