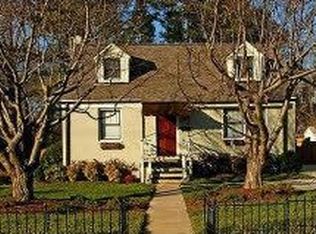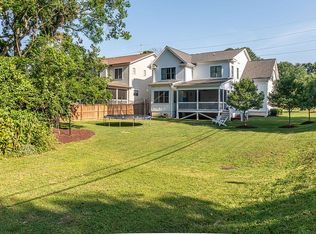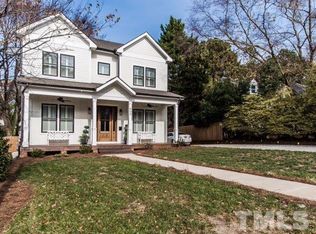Sold for $1,395,000
$1,395,000
603 Mial St, Raleigh, NC 27608
4beds
3,197sqft
Single Family Residence, Residential
Built in 2014
7,840.8 Square Feet Lot
$1,365,900 Zestimate®
$436/sqft
$3,628 Estimated rent
Home value
$1,365,900
$1.30M - $1.43M
$3,628/mo
Zestimate® history
Loading...
Owner options
Explore your selling options
What's special
603 Mial Street - A Masterpiece of Modern Craftsmanship Light pours in. Ten-foot ceilings soar. White oak hardwoods underfoot, finished on-site for a richness that can't be replicated. Every inch, intentional—wainscoting, moldings, the details that whisper luxury. The heart of the home? A chef's dream—expansive island, granite tops, subway tile backsplash with pot filler, and stainless steel appliances, all anchored by a gas range and statement hood. A seamless flow into the family room, where a gas fireplace sets the tone. Upstairs, a much-loved den awaits—ideal for movie nights, game days, or quiet retreat. The primary suite is a sanctuary with a soaring cathedral ceiling, a luxury bath with a zero grade walk in shower, separate tub and large walk in closet. Outside, a fenced and landscaped yard, a screened porch for year-round enjoyment. This Energy Star-certified home is built for efficiency, boasting spray foam insulation and a sealed crawlspace. The attached two-car garage, with cooling mini-split, completes the picture. Nestled in a coveted Five Points neighborhood, steps from dining hotspots like J. Betsky's, East End Bistrot, the soon-to-open Stellar Wine Bar and a plethora of options at the burgeoning Iron Works. A prime location, only five minutes to DTR that offers both convenience and charm. Luxury, efficiency, and Five Points convenience—all in one perfect package.
Zillow last checked: 8 hours ago
Listing updated: October 28, 2025 at 12:48am
Listed by:
Marshall Rich 919-697-5320,
Rich Realty Group
Bought with:
Deonna Dalton-Brooks, 284094
Safe Harbour Properties, LLC
Source: Doorify MLS,MLS#: 10080105
Facts & features
Interior
Bedrooms & bathrooms
- Bedrooms: 4
- Bathrooms: 3
- Full bathrooms: 3
Heating
- Electric, Fireplace(s), Forced Air, Heat Pump, Natural Gas
Cooling
- Central Air, Heat Pump
Appliances
- Included: Bar Fridge, Dishwasher, Disposal, Gas Range, Ice Maker, Oven, Range Hood, Stainless Steel Appliance(s), Tankless Water Heater, Washer/Dryer
- Laundry: Laundry Room, Upper Level
Features
- Bathtub/Shower Combination, Breakfast Bar, Built-in Features, Pantry, Cathedral Ceiling(s), Ceiling Fan(s), Chandelier, Crown Molding, Double Vanity, Eat-in Kitchen, Entrance Foyer, Granite Counters, High Ceilings, High Speed Internet, Kitchen Island, Recessed Lighting, Separate Shower, Smooth Ceilings, Walk-In Closet(s), Walk-In Shower, Wet Bar, Wired for Data
- Flooring: Carpet, Hardwood, Tile
- Windows: Blinds, Double Pane Windows, Insulated Windows
- Basement: Crawl Space
Interior area
- Total structure area: 3,197
- Total interior livable area: 3,197 sqft
- Finished area above ground: 3,197
- Finished area below ground: 0
Property
Parking
- Total spaces: 4
- Parking features: Attached, Garage
- Attached garage spaces: 2
- Uncovered spaces: 2
Features
- Levels: Two
- Stories: 2
- Patio & porch: Covered, Front Porch, Patio, Porch, Rear Porch, Screened
- Exterior features: Fenced Yard, Private Yard
- Spa features: Bath
- Fencing: Back Yard, Fenced, Wood
- Has view: Yes
Lot
- Size: 7,840 sqft
- Features: Back Yard, Landscaped
Details
- Parcel number: 1705905305
- Special conditions: Standard
Construction
Type & style
- Home type: SingleFamily
- Architectural style: Craftsman, Traditional, Transitional
- Property subtype: Single Family Residence, Residential
Materials
- Fiber Cement, Spray Foam Insulation
- Foundation: Combination, Permanent
- Roof: Shingle
Condition
- New construction: No
- Year built: 2014
Utilities & green energy
- Sewer: Public Sewer
- Water: Public
- Utilities for property: Cable Connected, Electricity Connected, Natural Gas Available, Sewer Connected, Water Connected
Green energy
- Energy efficient items: Insulation
Community & neighborhood
Location
- Region: Raleigh
- Subdivision: Hi Mount
Other
Other facts
- Road surface type: Asphalt
Price history
| Date | Event | Price |
|---|---|---|
| 4/8/2025 | Sold | $1,395,000$436/sqft |
Source: | ||
| 3/9/2025 | Pending sale | $1,395,000$436/sqft |
Source: | ||
| 3/5/2025 | Listed for sale | $1,395,000+100.7%$436/sqft |
Source: | ||
| 7/6/2015 | Sold | $695,000-0.6%$217/sqft |
Source: | ||
| 1/31/2015 | Listed for sale | $699,000$219/sqft |
Source: KELLER WILLIAMS Realty Raleigh #1987099 Report a problem | ||
Public tax history
| Year | Property taxes | Tax assessment |
|---|---|---|
| 2025 | $10,804 +0.4% | $1,236,501 |
| 2024 | $10,759 +19.8% | $1,236,501 +50.4% |
| 2023 | $8,981 +7.6% | $822,090 |
Find assessor info on the county website
Neighborhood: Five Points
Nearby schools
GreatSchools rating
- 5/10Joyner ElementaryGrades: PK-5Distance: 0.3 mi
- 6/10Oberlin Middle SchoolGrades: 6-8Distance: 1.5 mi
- 7/10Needham Broughton HighGrades: 9-12Distance: 1.9 mi
Schools provided by the listing agent
- Elementary: Wake - Joyner
- Middle: Wake - Oberlin
- High: Wake - Broughton
Source: Doorify MLS. This data may not be complete. We recommend contacting the local school district to confirm school assignments for this home.
Get a cash offer in 3 minutes
Find out how much your home could sell for in as little as 3 minutes with a no-obligation cash offer.
Estimated market value$1,365,900
Get a cash offer in 3 minutes
Find out how much your home could sell for in as little as 3 minutes with a no-obligation cash offer.
Estimated market value
$1,365,900


