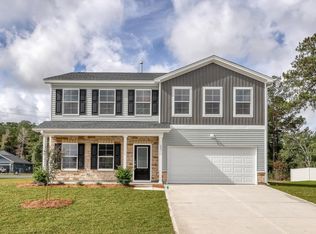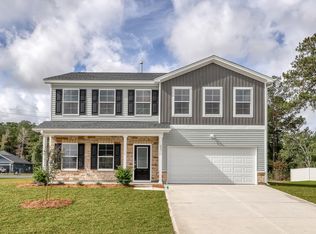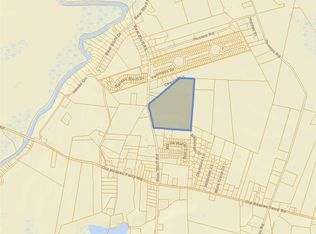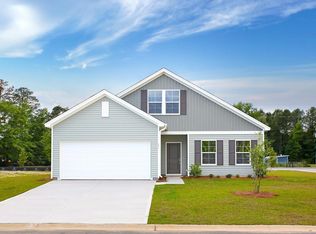Sold for $320,000 on 11/14/24
$320,000
603 McCorkle Place, Conway, SC 29526
3beds
1,796sqft
Single Family Residence
Built in 2024
10,018.8 Square Feet Lot
$310,300 Zestimate®
$178/sqft
$2,228 Estimated rent
Home value
$310,300
$289,000 - $335,000
$2,228/mo
Zestimate® history
Loading...
Owner options
Explore your selling options
What's special
This beautiful traditional ranch home has three bedrooms, two full baths and is loaded with upgrades! There is upgraded LVP flooring throughout the ENTIRE home - goodbye to cleaning carpets! Upon entry, there are two large guest suites at the front of the home, both with walk-in closets. Between them is a gorgeous guest bathroom. Beyond is a wide open main living area that beautifully integrates the family room and kitchen/dining area. The kitchen has upgraded white cabinets, subway tile backsplash and white quartz countertops! The kitchen island overlooks the large family room that boasts a tray ceiling and a cozy black slate gas fireplace. The primary bedroom also has a tray ceiling and the primary bath has a double quartz vanity, a five foot walk-in shower and a huge walk-in closet. This home sits on a corner lot with a back yard and a huge side yard so plenty of room to add a pool, an outdoor kitchen or both! Sessions Point is a 'country quaint' community with lots of privacy but only twenty minutes to the beaches and everything the area has to offer! This home is under construction and will be move-in ready in late September. PHOTOS ARE OF A SIMILAR HOME AND ARE FOR REPRESENTATION ONLY. The community does have a furnished model of this floorplan. Book your showing today!
Zillow last checked: 8 hours ago
Listing updated: December 03, 2024 at 09:36am
Listed by:
Mark D Lamonaca 317-829-4422,
CPG Inc. dba Mungo Homes,
Linnea L Aurilia 570-982-1999,
DR Horton
Bought with:
Chip Squires, 94708
CPG Inc. dba Mungo Homes
Source: CCAR,MLS#: 2415980 Originating MLS: Coastal Carolinas Association of Realtors
Originating MLS: Coastal Carolinas Association of Realtors
Facts & features
Interior
Bedrooms & bathrooms
- Bedrooms: 3
- Bathrooms: 2
- Full bathrooms: 2
Primary bedroom
- Features: Ceiling Fan(s), Linen Closet, Main Level Master, Walk-In Closet(s)
Primary bathroom
- Features: Dual Sinks, Separate Shower, Vanity
Dining room
- Features: Kitchen/Dining Combo
Family room
- Features: Ceiling Fan(s)
Kitchen
- Features: Kitchen Island, Pantry, Stainless Steel Appliances, Solid Surface Counters
Other
- Features: Bedroom on Main Level
Heating
- Central, Electric
Cooling
- Central Air
Appliances
- Included: Dishwasher, Microwave, Range
- Laundry: Washer Hookup
Features
- Bedroom on Main Level, Kitchen Island, Stainless Steel Appliances, Solid Surface Counters
- Flooring: Carpet, Luxury Vinyl, Luxury VinylPlank
Interior area
- Total structure area: 2,156
- Total interior livable area: 1,796 sqft
Property
Parking
- Total spaces: 4
- Parking features: Attached, Garage, Two Car Garage
- Attached garage spaces: 2
Features
- Levels: One and One Half
- Stories: 1
- Patio & porch: Rear Porch, Front Porch
- Exterior features: Porch
- Pool features: Community, Outdoor Pool
Lot
- Size: 10,018 sqft
- Features: Outside City Limits, Rectangular, Rectangular Lot
Details
- Additional parcels included: ,
- Parcel number: 34305020036
- Zoning: Res
- Special conditions: None
Construction
Type & style
- Home type: SingleFamily
- Architectural style: Ranch
- Property subtype: Single Family Residence
Materials
- Vinyl Siding
- Foundation: Slab
Condition
- Never Occupied
- New construction: Yes
- Year built: 2024
Details
- Builder model: Durham A
- Builder name: Mungo Homes
- Warranty included: Yes
Utilities & green energy
- Water: Public
- Utilities for property: Cable Available, Electricity Available, Natural Gas Available, Phone Available, Sewer Available, Underground Utilities, Water Available
Community & neighborhood
Security
- Security features: Smoke Detector(s)
Community
- Community features: Golf Carts OK, Long Term Rental Allowed, Pool
Location
- Region: Conway
- Subdivision: Sessions Point
HOA & financial
HOA
- Has HOA: Yes
- HOA fee: $73 monthly
- Amenities included: Owner Allowed Golf Cart, Owner Allowed Motorcycle, Pet Restrictions
- Services included: Association Management, Common Areas, Pool(s), Trash
Other
Other facts
- Listing terms: Cash,Conventional
Price history
| Date | Event | Price |
|---|---|---|
| 11/14/2024 | Sold | $320,000-5.9%$178/sqft |
Source: | ||
| 10/5/2024 | Contingent | $339,900$189/sqft |
Source: | ||
| 9/30/2024 | Price change | $339,900-2.9%$189/sqft |
Source: | ||
| 8/28/2024 | Price change | $349,900-1.4%$195/sqft |
Source: | ||
| 6/26/2024 | Listed for sale | $354,900$198/sqft |
Source: | ||
Public tax history
Tax history is unavailable.
Neighborhood: 29526
Nearby schools
GreatSchools rating
- 4/10Waccamaw Elementary SchoolGrades: PK-5Distance: 8.6 mi
- 7/10Black Water Middle SchoolGrades: 6-8Distance: 6.5 mi
- 7/10Carolina Forest High SchoolGrades: 9-12Distance: 7.2 mi
Schools provided by the listing agent
- Elementary: Waccamaw Elementary School
- Middle: Black Water Middle School
- High: Carolina Forest High School
Source: CCAR. This data may not be complete. We recommend contacting the local school district to confirm school assignments for this home.

Get pre-qualified for a loan
At Zillow Home Loans, we can pre-qualify you in as little as 5 minutes with no impact to your credit score.An equal housing lender. NMLS #10287.
Sell for more on Zillow
Get a free Zillow Showcase℠ listing and you could sell for .
$310,300
2% more+ $6,206
With Zillow Showcase(estimated)
$316,506


