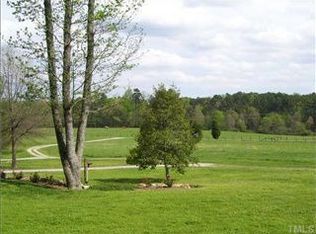COME HOME TO YOUR OWN RETREAT !Outdoor space is abundant including 2 ponds! PEACEFUL AND PRIVATE PLUS ALMOST 8 ACRES! Covered front and side porch and expansive deck which overlooks the first pond.Second pond is behind the tree line. Fenced in rear yard is perfect for entertaining and your four legged family members. Hardwood floors Kitch/Bkf,DR,Family Rm..& laminate wood in MBR. AC down is newer and water heater is newer. Property dog legs on the right side to create an upside down L SHAPE
This property is off market, which means it's not currently listed for sale or rent on Zillow. This may be different from what's available on other websites or public sources.
