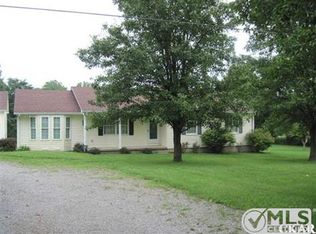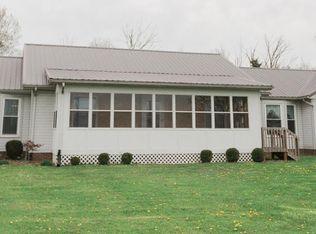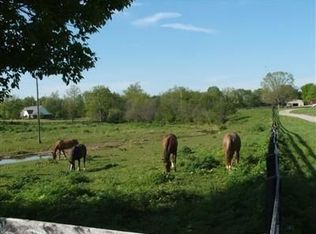Sold for $419,900
$419,900
603 Keenon Rd, Harrodsburg, KY 40330
3beds
2,717sqft
Single Family Residence
Built in 1999
5.16 Acres Lot
$475,900 Zestimate®
$155/sqft
$2,427 Estimated rent
Home value
$475,900
$452,000 - $504,000
$2,427/mo
Zestimate® history
Loading...
Owner options
Explore your selling options
What's special
Welcome home to your own private piece of paradise! Sitting back from the road this beautiful 3 bedroom home features hardwood floors, a large kitchen with island and tons of cabinets, a spacious great room with wood burning fireplace and amazing views. The primary sweet has jack & jill closets and a huge ensuite bathroom. The other 2 bedrooms are very generously sized to accomodate your furniture. A mudroom is located right off the garage and the laundry room has a sink and toilet and can be a second half bath. Enjoy the wooded view from the large deck. Interested? Let's Talk!!
Zillow last checked: 8 hours ago
Listing updated: August 26, 2025 at 01:13am
Listed by:
Shelley Paterson 859-806-0921,
Keller Williams Bluegrass Realty
Bought with:
Amy Lyons, 241193
Keller Williams Commonwealth
Source: Imagine MLS,MLS#: 23008398
Facts & features
Interior
Bedrooms & bathrooms
- Bedrooms: 3
- Bathrooms: 4
- Full bathrooms: 2
- 1/2 bathrooms: 2
Primary bedroom
- Level: First
Bedroom 1
- Level: First
Bedroom 2
- Level: First
Bathroom 1
- Description: Full Bath
- Level: First
Bathroom 2
- Description: Full Bath
- Level: First
Bathroom 3
- Description: Half Bath
- Level: First
Bathroom 4
- Description: Half Bath
- Level: First
Dining room
- Level: First
Dining room
- Level: First
Foyer
- Level: First
Foyer
- Level: First
Kitchen
- Level: First
Living room
- Level: First
Living room
- Level: First
Heating
- Electric
Cooling
- Electric
Appliances
- Included: Dishwasher, Microwave, Refrigerator, Range
- Laundry: Main Level
Features
- Entrance Foyer, Eat-in Kitchen, Master Downstairs, Walk-In Closet(s), Ceiling Fan(s)
- Flooring: Carpet, Hardwood, Tile, Vinyl
- Windows: Blinds
- Basement: Crawl Space
- Has fireplace: Yes
- Fireplace features: Wood Burning
Interior area
- Total structure area: 2,717
- Total interior livable area: 2,717 sqft
- Finished area above ground: 2,717
- Finished area below ground: 0
Property
Parking
- Total spaces: 2
- Parking features: Attached Garage
- Garage spaces: 2
Features
- Levels: One
- Patio & porch: Deck
- Fencing: None
- Has view: Yes
- View description: Rural, Trees/Woods
Lot
- Size: 5.16 Acres
- Features: Wooded
Details
- Parcel number: 035.0000062.02
Construction
Type & style
- Home type: SingleFamily
- Architectural style: Ranch
- Property subtype: Single Family Residence
Materials
- Brick Veneer, Vinyl Siding
- Foundation: Block
- Roof: Shingle
Condition
- New construction: No
- Year built: 1999
Utilities & green energy
- Sewer: Septic Tank
- Water: Public
Community & neighborhood
Location
- Region: Harrodsburg
- Subdivision: Rural
Price history
| Date | Event | Price |
|---|---|---|
| 6/26/2023 | Sold | $419,900$155/sqft |
Source: | ||
| 5/16/2023 | Contingent | $419,900$155/sqft |
Source: | ||
| 5/9/2023 | Listed for sale | $419,900+17%$155/sqft |
Source: | ||
| 6/18/2021 | Sold | $359,000-2.9%$132/sqft |
Source: | ||
| 5/14/2021 | Pending sale | $369,900$136/sqft |
Source: | ||
Public tax history
| Year | Property taxes | Tax assessment |
|---|---|---|
| 2023 | $4,330 +2.1% | $359,000 |
| 2022 | $4,241 +96% | $359,000 +61.3% |
| 2021 | $2,164 +19.3% | $222,508 +15.6% |
Find assessor info on the county website
Neighborhood: 40330
Nearby schools
GreatSchools rating
- 5/10Mercer County Intermediate SchoolGrades: 3-5Distance: 4.3 mi
- 5/10Kenneth D. King Middle SchoolGrades: 6-8Distance: 4.7 mi
- 7/10Mercer County Senior High SchoolGrades: 9-12Distance: 4.2 mi
Schools provided by the listing agent
- Elementary: Mercer Co
- Middle: King
- High: Mercer Co
Source: Imagine MLS. This data may not be complete. We recommend contacting the local school district to confirm school assignments for this home.
Get pre-qualified for a loan
At Zillow Home Loans, we can pre-qualify you in as little as 5 minutes with no impact to your credit score.An equal housing lender. NMLS #10287.


