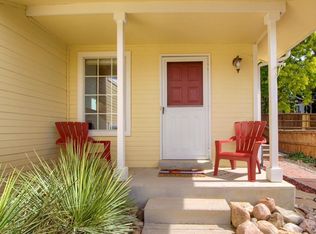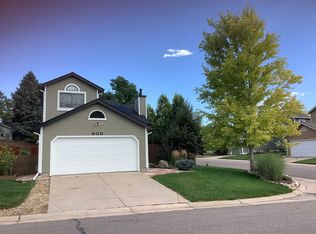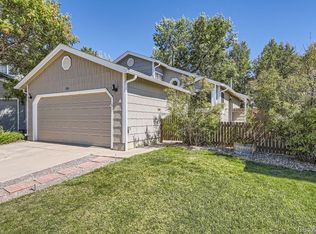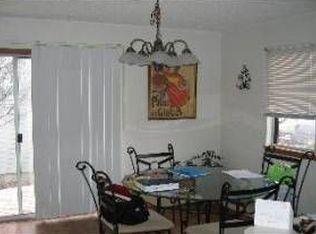Beautifully Updated 2 Story Home,With Open Floorplan&All 3 Bedrooms Upstairs!Master Suite W/Walk In Closet&Master Bath.Additional Half Bath Has Been Added To Main Level-All 3 Baths Remodeled&Have New Tile Floors!Brand New Bamboo Laminate 'Wood' Floors Throughout Main Lvl & Upstairs! Kitchen Has New Cabinets W/Under Cabinet Lighting,Double Oven&Down Draft Stovetop W/Both Griddle&Grill Attachments,Built Into Kitchen Island W/Breakfast Bar!Finished Bonus Room In Basement Could Be Great Media/Tv Rm,Kid's Playroom Or A 4th Bedroom! Great, Private Back Yard W/Patio&Herb,Veg&Flower Gardens Surrounding The Home!Lots of Perennials That Come Back Every Year!New Roof*Ceiling Fans*A/C*New Tile Floors*New Laminate Floors*New Carpet In Basement*Newly Updated Sprinkler System*New Interior Paint*Newer Exterior Paint*All Kitchen Appliances Included*Plus This Home Is Located Just 5 Blocks From Town Center-Farmer's Markets,Free Concerts&Community Events Walking Distance Away!Kids Can Walk To Elementary!
This property is off market, which means it's not currently listed for sale or rent on Zillow. This may be different from what's available on other websites or public sources.



