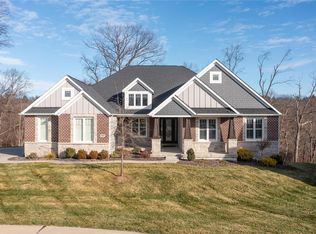Closed
Listing Provided by:
Scott C Torneten 314-495-8526,
HomeTown Property LLC
Bought with: RedKey Realty Leaders
Price Unknown
603 Jacobs Station Rd, Saint Charles, MO 63304
3beds
3,680sqft
Single Family Residence
Built in 1969
4 Acres Lot
$762,300 Zestimate®
$--/sqft
$3,234 Estimated rent
Home value
$762,300
$709,000 - $816,000
$3,234/mo
Zestimate® history
Loading...
Owner options
Explore your selling options
What's special
This home was inspired by architectural designs of Frank Lloyd Wright with prominent stone and brick fireplaces, tall windows, overhanging eaves, and minimal right angles. This Architectual-noteworthy home features over 3600 square feet of wonder and amusement on a secluded 4-acre lot with a breath-taking view of Chesterfield Valley. If you desire to live on top of a bluff with stunning views, wildlife, distance from your neighbors, with your own cul-de-sac and security gate just minutes from the city then prepare to be amazed. Seller is a Licensed Missouri Broker. Additional Rooms: Mud Room
Zillow last checked: 8 hours ago
Listing updated: June 30, 2025 at 02:38pm
Listing Provided by:
Scott C Torneten 314-495-8526,
HomeTown Property LLC
Bought with:
David Bueker, 1999089427
RedKey Realty Leaders
Source: MARIS,MLS#: 25017565 Originating MLS: St. Charles County Association of REALTORS
Originating MLS: St. Charles County Association of REALTORS
Facts & features
Interior
Bedrooms & bathrooms
- Bedrooms: 3
- Bathrooms: 3
- Full bathrooms: 2
- 1/2 bathrooms: 1
- Main level bathrooms: 2
- Main level bedrooms: 1
Heating
- Heat Pump, Electric
Cooling
- Central Air, Electric
Appliances
- Included: Dishwasher, Disposal, Ice Maker, Electric Range, Electric Oven, Refrigerator, Stainless Steel Appliance(s), Electric Water Heater
- Laundry: Main Level
Features
- Separate Dining, Open Floorplan, Vaulted Ceiling(s), Kitchen Island, Custom Cabinetry, Solid Surface Countertop(s), Double Vanity, Tub
- Flooring: Hardwood
- Doors: Pocket Door(s), Sliding Doors
- Basement: Full,Concrete,Sleeping Area,Walk-Out Access
- Number of fireplaces: 3
- Fireplace features: Free Standing, Wood Burning, Basement, Family Room, Living Room
Interior area
- Total structure area: 3,680
- Total interior livable area: 3,680 sqft
- Finished area above ground: 1,937
- Finished area below ground: 1,743
Property
Parking
- Total spaces: 4
- Parking features: Attached, Garage
- Attached garage spaces: 4
Features
- Levels: One
- Patio & porch: Deck, Composite, Patio, Covered
Lot
- Size: 4 Acres
- Dimensions: 4 acres
- Features: Adjoins Wooded Area, Cul-De-Sac
- Topography: Terraced
Details
- Parcel number: 30041S029000031.0000000
- Special conditions: Standard
Construction
Type & style
- Home type: SingleFamily
- Architectural style: Other,Ranch
- Property subtype: Single Family Residence
Materials
- Brick Veneer, Vinyl Siding
Condition
- Updated/Remodeled
- New construction: No
- Year built: 1969
Utilities & green energy
- Sewer: Septic Tank
- Water: Public
Community & neighborhood
Location
- Region: Saint Charles
- Subdivision: None
Other
Other facts
- Listing terms: Cash,Conventional
- Ownership: Private
- Road surface type: Concrete
Price history
| Date | Event | Price |
|---|---|---|
| 6/30/2025 | Sold | -- |
Source: | ||
| 6/10/2025 | Pending sale | $799,000$217/sqft |
Source: | ||
| 5/31/2025 | Price change | $799,000-6%$217/sqft |
Source: | ||
| 5/21/2025 | Price change | $849,900-2.3%$231/sqft |
Source: | ||
| 4/21/2025 | Price change | $870,000-2.2%$236/sqft |
Source: | ||
Public tax history
| Year | Property taxes | Tax assessment |
|---|---|---|
| 2024 | $4,808 +0% | $81,104 |
| 2023 | $4,806 -9% | $81,104 -2.1% |
| 2022 | $5,282 | $82,820 |
Find assessor info on the county website
Neighborhood: 63304
Nearby schools
GreatSchools rating
- 10/10Independence Elementary SchoolGrades: K-5Distance: 3.5 mi
- 8/10Bryan Middle SchoolGrades: 6-8Distance: 3.5 mi
- 10/10Francis Howell High SchoolGrades: 9-12Distance: 6.2 mi
Schools provided by the listing agent
- Elementary: Independence Elem.
- Middle: Bryan Middle
- High: Francis Howell High
Source: MARIS. This data may not be complete. We recommend contacting the local school district to confirm school assignments for this home.
Get a cash offer in 3 minutes
Find out how much your home could sell for in as little as 3 minutes with a no-obligation cash offer.
Estimated market value
$762,300
