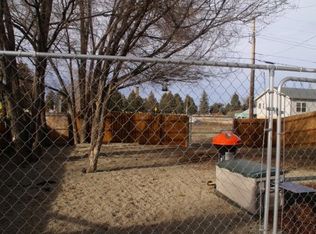Sold on 08/24/23
Price Unknown
603 Huntington St, Sheridan, WY 82801
3beds
2baths
1,722sqft
Stick Built, Residential
Built in 1960
10,500 Square Feet Lot
$369,600 Zestimate®
$--/sqft
$2,067 Estimated rent
Home value
$369,600
$351,000 - $388,000
$2,067/mo
Zestimate® history
Loading...
Owner options
Explore your selling options
What's special
This property is like walking into a secret garden. The large lot with beautiful landscaping, grapevines, trees, large private patios and year-round Koi pond makes for a private oasis right in town. An additional covered patio has 220 electric installed ready for a hot tub. Along with an oversized garage, a bonus heated workshop would make for a great art studio or workspace. The property has a great floor plan with laundry on the main level and not only a bonus south facing sunroom, but a bonus family room on the lower level. Brand new flooring was just installed and most of the interior has been freshly painted. New sewer line has been installed as well. All measurements are approximate.
Zillow last checked: 8 hours ago
Listing updated: August 25, 2024 at 08:07pm
Listed by:
Julie Huebner 307-461-1243,
ERA Carroll Realty, Co., Inc.
Bought with:
Rose Marie Hendrickson, RE-13740
Concept Z Home & Property
Source: Sheridan County BOR,MLS#: 23-646
Facts & features
Interior
Bedrooms & bathrooms
- Bedrooms: 3
- Bathrooms: 2
Bedroom 1
- Level: Main
Bedroom 2
- Level: Main
Bedroom 3
- Description: No egress window
- Level: Lower
Other
- Level: Main
Full bathroom
- Level: Main
Bonus room
- Description: Office or sunroom
- Level: Main
Dining room
- Level: Main
Family room
- Level: Lower
Kitchen
- Description: Bay window, breakfast nook
- Level: Main
Living room
- Level: Main
Heating
- Gas Forced Air, Natural Gas, Baseboard
Cooling
- Central Air
Features
- Breakfast Nook, Entrance Foyer, Ceiling Fan(s)
- Basement: Partial
Interior area
- Total structure area: 1,722
- Total interior livable area: 1,722 sqft
- Finished area above ground: 0
Property
Parking
- Total spaces: 2
- Parking features: Gravel
- Garage spaces: 2
Features
- Patio & porch: Covered Patio, Patio
- Exterior features: Auto Lawn Sprinkler
- Fencing: Fenced
- Waterfront features: Pond
Lot
- Size: 10,500 sqft
Details
- Additional structures: Workshop
- Parcel number: R0014151
Construction
Type & style
- Home type: SingleFamily
- Architectural style: Ranch
- Property subtype: Stick Built, Residential
Materials
- Combination
- Roof: Asphalt
Condition
- Year built: 1960
Utilities & green energy
- Sewer: Public Sewer
- Water: Public
- Utilities for property: Cable Available, Phone Available
Community & neighborhood
Location
- Region: Sheridan
- Subdivision: Wren
Price history
| Date | Event | Price |
|---|---|---|
| 8/24/2023 | Sold | -- |
Source: | ||
| 7/21/2023 | Listed for sale | $339,900+0.3%$197/sqft |
Source: | ||
| 6/19/2023 | Listing removed | -- |
Source: | ||
| 6/2/2023 | Listed for sale | $339,000$197/sqft |
Source: | ||
Public tax history
| Year | Property taxes | Tax assessment |
|---|---|---|
| 2025 | $1,805 -23.7% | $25,244 -23.7% |
| 2024 | $2,365 +43.2% | $33,073 +43.2% |
| 2023 | $1,651 +14.3% | $23,090 +14.3% |
Find assessor info on the county website
Neighborhood: 82801
Nearby schools
GreatSchools rating
- 6/10Meadowlark Elementary SchoolGrades: K-5Distance: 0.2 mi
- 8/10Sheridan Junior High SchoolGrades: 6-8Distance: 1.2 mi
- 8/10Sheridan High SchoolGrades: 9-12Distance: 2 mi
