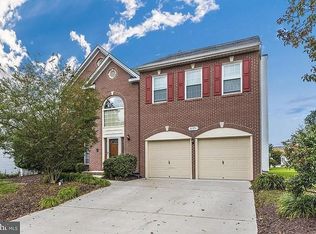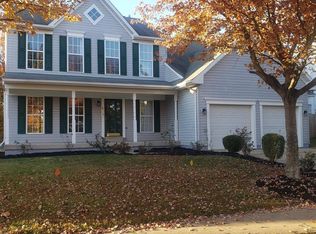Sold for $560,000 on 10/30/24
$560,000
603 Hunting Ridge Dr, Frederick, MD 21703
3beds
2,430sqft
Single Family Residence
Built in 2000
7,679 Square Feet Lot
$560,300 Zestimate®
$230/sqft
$2,980 Estimated rent
Home value
$560,300
$515,000 - $611,000
$2,980/mo
Zestimate® history
Loading...
Owner options
Explore your selling options
What's special
This home is not a production home, but was constructed by Cordell Custom Homes in 2000. The sellers are the original owners and have lovingly maintained and thoughtfully enhanced their home over the years. Enjoy the 34' x 6' covered front porch and relax on the 16' x 12' rear deck with composite deck flooring and PVC railing. The rear yard is full fenced with mature trees with a nice shed for storage. You will be impressed when you enter this custom home with it's 2-story foyer with open railings and solid oak flooring. To the left is a home office/den with two 15 lite glass doors that open to the family room. The formal dining room is to the right complete with chair railing & crown moulding and attractive porcelain tile. This durable tile flooring extends into the kitchen and spacious table space. The kitchen features painted white cabinets with premium granite countertops, a ceramic tile backsplash and stainless steel appliances. A cabinet base and wall cabinets with glass doors was added, plus a convenient pantry. The family room with oak flooring and a gas fireplace adjoins the kitchen. Upstairs are 3 bedrooms. The owner's bedroom suite has a cathedral ceiling, walk-in closet and a private bathroom with both a soaking tub and shower. New carpeting was just added a few weeks ago. The two secondary bedrooms are both spacious with one measuring 14' x 12'-7" and the other 12'-10" x 12'-7" with maple hardwood floors. Another full bath is conveniently located in the hallway. The basement level is partially finished with two spacious rooms. One could be a recreation room that measures 14'8" x 13' and the other ideal for a game room at 18'-5" x 13'-2". This custom home has 2,430 sq. ft. of finished living space. The HVAC system has been regularly maintained and includes a UV light scrubber filtering system. You will find this home to be impeccable, inside and out.
Zillow last checked: 8 hours ago
Listing updated: October 30, 2024 at 08:55am
Listed by:
Bob Marsh 301-305-6668,
Marsh Realty
Bought with:
Susan Peterson, 650607
The Glocker Group Realty Results
Source: Bright MLS,MLS#: MDFR2054104
Facts & features
Interior
Bedrooms & bathrooms
- Bedrooms: 3
- Bathrooms: 3
- Full bathrooms: 2
- 1/2 bathrooms: 1
- Main level bathrooms: 1
Basement
- Area: 450
Heating
- Forced Air, Natural Gas
Cooling
- Ceiling Fan(s), Central Air, Electric
Appliances
- Included: Dishwasher, Disposal, Exhaust Fan, Microwave, Oven/Range - Electric, Refrigerator, Electric Water Heater
Features
- Ceiling Fan(s), Chair Railings, Crown Molding, Family Room Off Kitchen, Floor Plan - Traditional, Kitchen - Country, Pantry, Recessed Lighting, Upgraded Countertops, Walk-In Closet(s), Cathedral Ceiling(s), 2 Story Ceilings, Vaulted Ceiling(s)
- Flooring: Carpet, Ceramic Tile, Hardwood, Luxury Vinyl, Wood
- Doors: Insulated, Six Panel, Sliding Glass
- Windows: Double Hung, Double Pane Windows, Screens, Vinyl Clad
- Basement: Full,Unfinished
- Number of fireplaces: 1
- Fireplace features: Glass Doors, Heatilator, Mantel(s)
Interior area
- Total structure area: 2,430
- Total interior livable area: 2,430 sqft
- Finished area above ground: 1,980
- Finished area below ground: 450
Property
Parking
- Total spaces: 4
- Parking features: Garage Faces Front, Garage Door Opener, Attached, Driveway
- Attached garage spaces: 2
- Uncovered spaces: 2
Accessibility
- Accessibility features: None
Features
- Levels: Three
- Stories: 3
- Patio & porch: Porch
- Exterior features: Sidewalks
- Pool features: None
- Has view: Yes
- View description: City, Mountain(s)
Lot
- Size: 7,679 sqft
- Features: Backs to Trees
Details
- Additional structures: Above Grade, Below Grade
- Parcel number: 1102196964
- Zoning: R6
- Special conditions: Standard
Construction
Type & style
- Home type: SingleFamily
- Architectural style: Colonial
- Property subtype: Single Family Residence
Materials
- Vinyl Siding
- Foundation: Block
- Roof: Fiberglass
Condition
- Excellent
- New construction: No
- Year built: 2000
Details
- Builder name: CORDELL CUSTOM HOMES
Utilities & green energy
- Sewer: Public Sewer
- Water: Public
- Utilities for property: Cable Available
Community & neighborhood
Location
- Region: Frederick
- Subdivision: Emerald Farm
HOA & financial
HOA
- Has HOA: Yes
- HOA fee: $126 semi-annually
- Services included: Common Area Maintenance
- Association name: EMERALD FARMS HOA
Other
Other facts
- Listing agreement: Exclusive Right To Sell
- Ownership: Fee Simple
Price history
| Date | Event | Price |
|---|---|---|
| 10/30/2024 | Sold | $560,000$230/sqft |
Source: | ||
| 10/2/2024 | Pending sale | $560,000$230/sqft |
Source: | ||
| 9/20/2024 | Contingent | $560,000$230/sqft |
Source: | ||
| 9/14/2024 | Listed for sale | $560,000+154.7%$230/sqft |
Source: | ||
| 7/14/2000 | Sold | $219,900+449.7%$90/sqft |
Source: Public Record Report a problem | ||
Public tax history
| Year | Property taxes | Tax assessment |
|---|---|---|
| 2025 | $7,715 -95.2% | $417,800 +9.3% |
| 2024 | $160,524 +2476.3% | $382,200 +10.3% |
| 2023 | $6,231 +11.9% | $346,600 +11.4% |
Find assessor info on the county website
Neighborhood: 21703
Nearby schools
GreatSchools rating
- 5/10Butterfly Ridge ElementaryGrades: PK-5Distance: 0.4 mi
- 5/10Crestwood Middle SchoolGrades: 6-8Distance: 2.4 mi
- 4/10Frederick High SchoolGrades: 9-12Distance: 2 mi
Schools provided by the listing agent
- District: Frederick County Public Schools
Source: Bright MLS. This data may not be complete. We recommend contacting the local school district to confirm school assignments for this home.

Get pre-qualified for a loan
At Zillow Home Loans, we can pre-qualify you in as little as 5 minutes with no impact to your credit score.An equal housing lender. NMLS #10287.
Sell for more on Zillow
Get a free Zillow Showcase℠ listing and you could sell for .
$560,300
2% more+ $11,206
With Zillow Showcase(estimated)
$571,506
