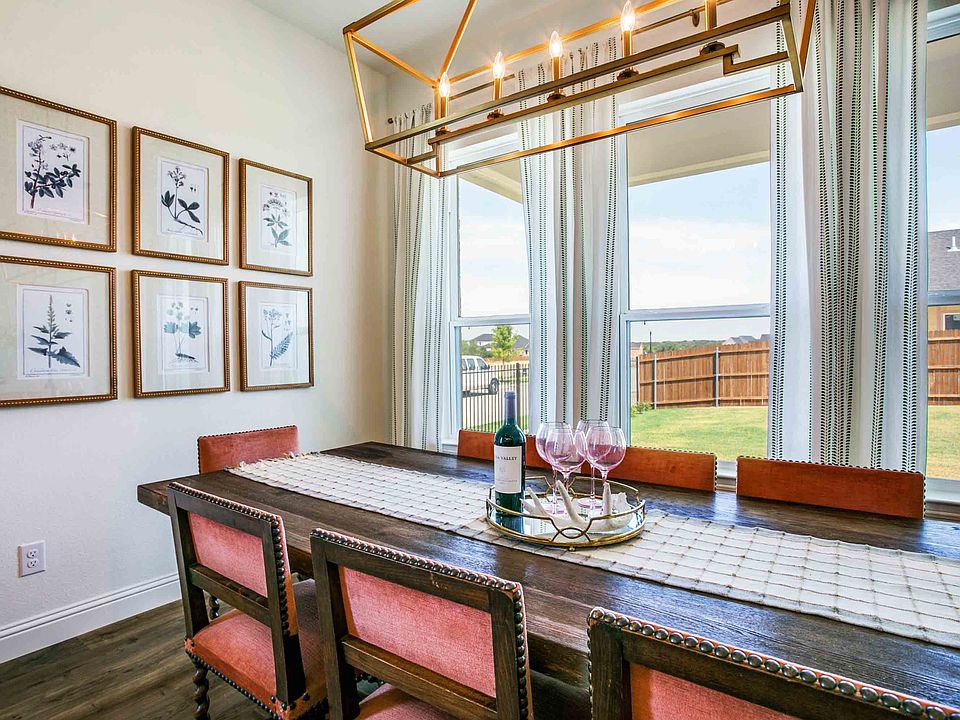SELF TOUR AVAILABLE
• Beautiful modern ranch home coming to The Lakes!
• Luxury vinyl flooring in entry, living, kitchen, dining, and
downstairs halls
• Chef’s dream kitchen with an expansive eat-in island
• Stainless kitchen appliances + gas range
• Gas fireplace with brick surround
• Signature brick arch into dining room
• Spacious master bathroom with freestanding soaker tub and
separate shower
• Designer lighting and tiles throughout
• Full landscaping package with irrigation and more!
Ask about our incentives and other immediate move in homes or build your new home with us!
Buyer or buyers agent to verify all information.
Pending
$598,000
603 Hummingbird Dr, Aledo, TX 76008
4beds
2,880sqft
Single Family Residence
Built in 2024
6,534 sqft lot
$588,000 Zestimate®
$208/sqft
$50/mo HOA
What's special
Spacious master bathroomFreestanding soaker tubExpansive eat-in islandStainless kitchen appliancesGas rangeFull landscaping packageSeparate shower
- 183 days
- on Zillow |
- 119 |
- 6 |
Zillow last checked: 7 hours ago
Listing updated: May 05, 2025 at 03:29pm
Listed by:
Doug Beard 0700293 817-523-9113,
League Real Estate 817-523-9113
Source: NTREIS,MLS#: 20782026
Travel times
Schedule tour
Select a date
Facts & features
Interior
Bedrooms & bathrooms
- Bedrooms: 4
- Bathrooms: 3
- Full bathrooms: 3
Primary bedroom
- Level: First
- Dimensions: 14 x 14
Bedroom
- Level: First
- Dimensions: 11 x 12
Living room
- Level: First
- Dimensions: 16 x 18
Appliances
- Included: Dishwasher, Electric Cooktop, Electric Oven, Electric Range, Electric Water Heater, Disposal, Microwave
Features
- Chandelier, Decorative/Designer Lighting Fixtures, Granite Counters, Open Floorplan, Pantry, Cable TV, Wired for Data, Walk-In Closet(s)
- Flooring: Luxury Vinyl Plank
- Has basement: No
- Has fireplace: No
Interior area
- Total interior livable area: 2,880 sqft
Video & virtual tour
Property
Parking
- Total spaces: 2
- Parking features: Additional Parking, Concrete, Garage, On Street
- Attached garage spaces: 2
Features
- Levels: Two
- Stories: 2
- Patio & porch: Balcony
- Exterior features: Balcony
- Pool features: None
- Fencing: Fenced,Gate
Lot
- Size: 6,534 sqft
- Features: Subdivision, Sprinkler System
Details
- Parcel number: R000125803
Construction
Type & style
- Home type: SingleFamily
- Architectural style: Detached
- Property subtype: Single Family Residence
- Attached to another structure: Yes
Materials
- Foundation: Slab
- Roof: Composition
Condition
- New construction: Yes
- Year built: 2024
Details
- Builder name: Clarity Homes
Utilities & green energy
- Sewer: Public Sewer
- Water: Public
- Utilities for property: Natural Gas Available, Sewer Available, Separate Meters, Water Available, Cable Available
Community & HOA
Community
- Features: Curbs, Sidewalks
- Security: Fire Alarm, Smoke Detector(s)
- Subdivision: Parks of Aledo
HOA
- Has HOA: Yes
- Services included: All Facilities, Association Management, Maintenance Grounds
- HOA fee: $600 annually
- HOA name: Secure Mgmt
- HOA phone: 940-595-0584
Location
- Region: Aledo
Financial & listing details
- Price per square foot: $208/sqft
- Date on market: 11/20/2024
About the community
A fresh take on Aledo living, Parks of Aledo offers refined living in Aledo ISD. Pairing the best of both worlds, the serene landscape of Aledo with classically designed homes, Parks of Aledo is the place to be in Aledo. Enjoy the benefits of top-ranked Aledo ISD, while minutes from the thriving areas of the Cultural District of Fort Worth, Lockheed Martin, West Seventh, and the new Clearfork shops.
Source: Clarity Homes

