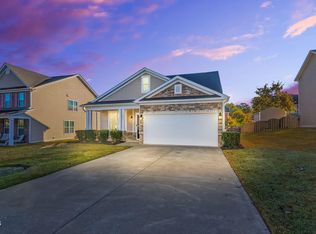Welcome home! Spacious Open Floor Plan w/Downstairs Master Bedroom! Vaulted Ceilings! Gas Logs! Big Gourmet Kitchen w/ Granite Counter Tops, Big Island, Cooking on Gas Range! Lots Of Storage Space! Fenced Back Yard & Storage Shed! This Is Your Best Investment As Most Homes In This Neighborhood Are More Expensive! Very Clean! New Interior Paint! New Carpets Just Installed! This home is "Turn-Key" and Ready To Move In!
This property is off market, which means it's not currently listed for sale or rent on Zillow. This may be different from what's available on other websites or public sources.
