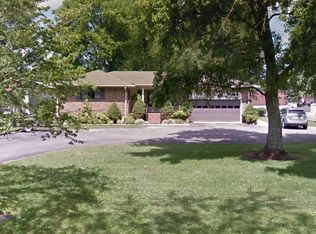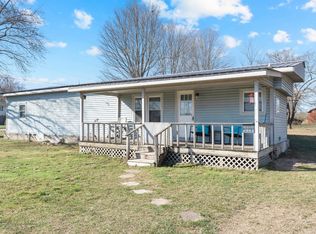3BR/2BA home featuring an open & split BR concept, bonus rm, attached & detached garages, fenced in backyard & more! Spacious LR w/vaulted ceiling, gas FP & handscrapped HW. Open dining & kitchen w/tiled flooring. Lg Master BR w/laminate HW floor, trey ceiling & completely remodeled MBA offering a tiled, walk-in shower & huge walk-in closet. Lots of storage. Level lot. Fenced backyard. 22'X30' detached garage w/8.5'X10' insulated doors & electricity & cable. Newer 50 gallon hot water heater.
This property is off market, which means it's not currently listed for sale or rent on Zillow. This may be different from what's available on other websites or public sources.

