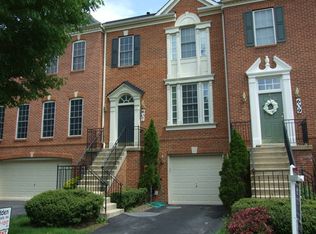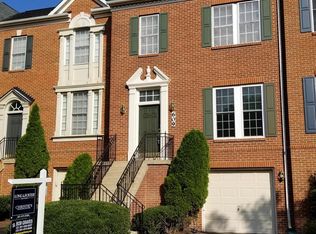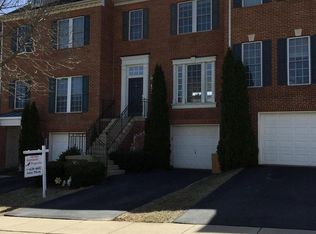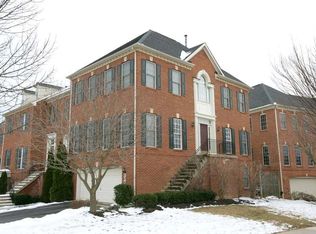This gorgeous end unit 3BR Town home is located in the Quince Orchard Park Community. The main level has an updated kitchen with granite countertops, SS appliances, 42-inch espresso cabinetry which has plenty of storage, sun-filled family room with a gas fireplace, updated powder room, a large dining room and an additional room which can be used as a study den. Upper level has a large master bedroom with sitting area, walk in closet, and a well- appointed master bath. Two additional rooms and a full bath complete this level of the home. The lower level is spacious, has a half bath and walks out to a fenced rear yard, oversized 2- car garage completely finished by Potomac Garage solutions with Gladiator storage system. Enjoy the community amenities such as the club house, pool, tennis courts, playgrounds and the new Discovery Park, which is right around the corner. Close to Kentlands and Downtown Crown, shops and restaurants. Easy access to I -270. Move in ready! Offer Deadline -5 25 (Wednesday) 5 pm.
This property is off market, which means it's not currently listed for sale or rent on Zillow. This may be different from what's available on other websites or public sources.




