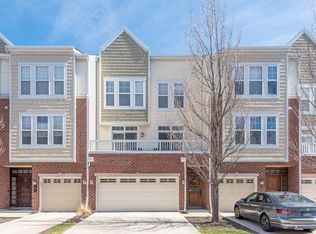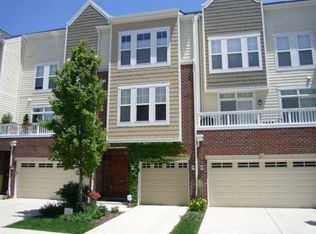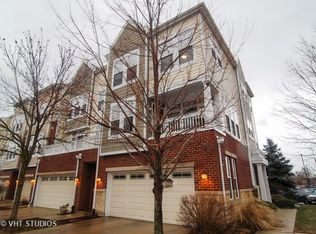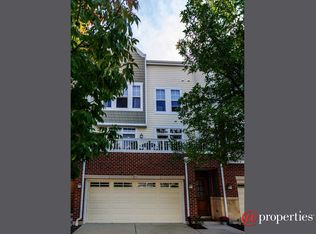Closed
$417,000
603 Grove Ln, Forest Park, IL 60130
2beds
2,000sqft
Townhouse, Single Family Residence
Built in 2006
-- sqft lot
$431,200 Zestimate®
$209/sqft
$3,162 Estimated rent
Home value
$431,200
$388,000 - $479,000
$3,162/mo
Zestimate® history
Loading...
Owner options
Explore your selling options
What's special
Spacious and well-maintained, this 2-bedroom, 2.1-bathroom, 3-story townhome in Forest Park is just steps from the train, making city commuting a breeze. The open layout creates a welcoming atmosphere, with a kitchen that leads to a large balcony-perfect for outdoor enjoyment. Cozy up by the fireplace in the living room or enjoy extra space in the family room. The master suite features a private bath with dual sinks and a walk-in closet. Recent updates include a washer/dryer (2018), smoke detectors (2024), garbage disposal (2018), refrigerator (2019), dishwasher (2019), oven (2019), microwave (2019), and water heater (2016). As an owner in The Residences at the Grove, you'll have access to a 24/7 fitness center, a clubhouse available for rent at no charge for larger gatherings, and a community patio/common area with an outdoor fountain, tables, chairs, and umbrellas (seasonally available). All utilities are included in the monthly HOA!! The community also offers a walking path, a private playground for owners, and several pet stations with doggie bags and bins. The parking lot to the east, once owned by the CTA Blue Line, was securely fenced off last year and is now used by Currie Motors for car storage. This means no public access, no foot traffic, and added privacy. Don't miss this fantastic opportunity-schedule your showing today!
Zillow last checked: 8 hours ago
Listing updated: March 28, 2025 at 08:48am
Listing courtesy of:
Cendy Mantz 815-341-4500,
Crosstown Realtors, Inc,
Kelsey Domina 708-942-8297,
Crosstown Realtors, Inc.
Bought with:
David Urbaniak
@properties Commercial
Source: MRED as distributed by MLS GRID,MLS#: 12265975
Facts & features
Interior
Bedrooms & bathrooms
- Bedrooms: 2
- Bathrooms: 3
- Full bathrooms: 2
- 1/2 bathrooms: 1
Primary bedroom
- Features: Flooring (Carpet), Bathroom (Full, Double Sink)
- Level: Third
- Area: 192 Square Feet
- Dimensions: 16X12
Bedroom 2
- Features: Flooring (Carpet)
- Level: Third
- Area: 144 Square Feet
- Dimensions: 12X12
Dining room
- Features: Flooring (Hardwood)
- Level: Second
- Area: 210 Square Feet
- Dimensions: 15X14
Family room
- Features: Flooring (Carpet)
- Level: Main
- Area: 320 Square Feet
- Dimensions: 20X16
Foyer
- Features: Flooring (Ceramic Tile)
- Level: Main
- Area: 60 Square Feet
- Dimensions: 15X4
Kitchen
- Features: Kitchen (Eating Area-Breakfast Bar, Granite Counters), Flooring (Hardwood)
- Level: Second
- Area: 121 Square Feet
- Dimensions: 11X11
Laundry
- Features: Flooring (Vinyl)
- Level: Third
- Area: 30 Square Feet
- Dimensions: 6X5
Living room
- Features: Flooring (Hardwood)
- Level: Second
- Area: 252 Square Feet
- Dimensions: 21X12
Walk in closet
- Features: Flooring (Carpet)
- Level: Third
- Area: 42 Square Feet
- Dimensions: 7X6
Heating
- Natural Gas, Forced Air
Cooling
- Central Air
Appliances
- Included: Range, Microwave, Dishwasher, Refrigerator, Washer, Dryer, Disposal, Stainless Steel Appliance(s)
- Laundry: Washer Hookup, Gas Dryer Hookup, In Unit
Features
- Storage, Built-in Features, Walk-In Closet(s), Open Floorplan
- Flooring: Hardwood, Carpet
- Windows: Screens
- Basement: None
- Number of fireplaces: 1
- Fireplace features: Gas Log, Gas Starter, Living Room
Interior area
- Total structure area: 0
- Total interior livable area: 2,000 sqft
Property
Parking
- Total spaces: 2
- Parking features: Concrete, Garage Door Opener, On Site, Garage Owned, Attached, Garage
- Attached garage spaces: 2
- Has uncovered spaces: Yes
Accessibility
- Accessibility features: No Disability Access
Features
- Patio & porch: Patio
- Exterior features: Balcony
Details
- Parcel number: 15131090511029
- Special conditions: None
- Other equipment: Ceiling Fan(s)
Construction
Type & style
- Home type: Townhouse
- Property subtype: Townhouse, Single Family Residence
Materials
- Vinyl Siding, Brick
- Foundation: Concrete Perimeter
- Roof: Asphalt
Condition
- New construction: No
- Year built: 2006
Utilities & green energy
- Sewer: Public Sewer
- Water: Public
Community & neighborhood
Security
- Security features: Carbon Monoxide Detector(s)
Location
- Region: Forest Park
- Subdivision: The Residences At The Grove
HOA & financial
HOA
- Has HOA: Yes
- HOA fee: $535 monthly
- Services included: Heat, Water, Electricity, Gas, Insurance, Clubhouse, Exercise Facilities, Exterior Maintenance, Lawn Care, Scavenger, Snow Removal
Other
Other facts
- Listing terms: Conventional
- Ownership: Condo
Price history
| Date | Event | Price |
|---|---|---|
| 3/28/2025 | Sold | $417,000+0.5%$209/sqft |
Source: | ||
| 3/3/2025 | Contingent | $415,000$208/sqft |
Source: | ||
| 2/17/2025 | Price change | $415,000-1.2%$208/sqft |
Source: | ||
| 2/6/2025 | Listed for sale | $420,000$210/sqft |
Source: | ||
| 2/6/2025 | Contingent | $420,000$210/sqft |
Source: | ||
Public tax history
| Year | Property taxes | Tax assessment |
|---|---|---|
| 2023 | $8,999 -6.3% | $33,277 +10.2% |
| 2022 | $9,601 +4.9% | $30,207 |
| 2021 | $9,150 +1.8% | $30,207 |
Find assessor info on the county website
Neighborhood: 60130
Nearby schools
GreatSchools rating
- NAGarfield Elementary SchoolGrades: PK-2Distance: 0.4 mi
- 7/10Forest Park Middle SchoolGrades: 6-8Distance: 0.5 mi
- 2/10Proviso East High SchoolGrades: 9-12Distance: 0.8 mi
Schools provided by the listing agent
- High: Proviso East High School
- District: 91
Source: MRED as distributed by MLS GRID. This data may not be complete. We recommend contacting the local school district to confirm school assignments for this home.

Get pre-qualified for a loan
At Zillow Home Loans, we can pre-qualify you in as little as 5 minutes with no impact to your credit score.An equal housing lender. NMLS #10287.
Sell for more on Zillow
Get a free Zillow Showcase℠ listing and you could sell for .
$431,200
2% more+ $8,624
With Zillow Showcase(estimated)
$439,824


