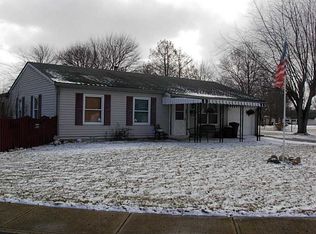Sold
$200,000
603 Grandison Rd, Greenfield, IN 46140
3beds
1,225sqft
Residential, Single Family Residence
Built in 1958
0.25 Acres Lot
$200,700 Zestimate®
$163/sqft
$1,665 Estimated rent
Home value
$200,700
$171,000 - $237,000
$1,665/mo
Zestimate® history
Loading...
Owner options
Explore your selling options
What's special
Welcome to this well-maintained and loved home that offers an inviting layout with a combined living and family room that flows into an eat-in kitchen. This home is perfect for everyday living! You will find three spacious bedrooms that provide comfort and flexibility for your whole family. The garage provides ample storage space for your belongings, or it would make a wonderful workshop for the creative soul. This home is nestled on a large corner lot with a fenced in backyard, perfect for enjoying the outdoors and entertaining! The quiet neighborhood near the local school is perfect for anyone wanting the small town feel with many amenities within just miles. Schedule your tour today before this one is gone!
Zillow last checked: 8 hours ago
Listing updated: October 22, 2025 at 03:22pm
Listing Provided by:
Shelby Scott 765-635-5836,
RE/MAX Advanced Realty
Bought with:
Scott Chain
RE/MAX Advanced Realty
Source: MIBOR as distributed by MLS GRID,MLS#: 22057218
Facts & features
Interior
Bedrooms & bathrooms
- Bedrooms: 3
- Bathrooms: 2
- Full bathrooms: 1
- 1/2 bathrooms: 1
- Main level bathrooms: 2
- Main level bedrooms: 3
Primary bedroom
- Level: Main
- Area: 144 Square Feet
- Dimensions: 12 x 12
Bedroom 2
- Level: Main
- Area: 120 Square Feet
- Dimensions: 10 x 12
Bedroom 3
- Level: Main
- Area: 120 Square Feet
- Dimensions: 10 x 12
Kitchen
- Level: Main
- Area: 130 Square Feet
- Dimensions: 13 x 10
Living room
- Level: Main
- Area: 182 Square Feet
- Dimensions: 13 x 14
Heating
- Forced Air, Natural Gas
Cooling
- Central Air
Appliances
- Included: Electric Cooktop, Dishwasher, Disposal, Gas Water Heater, Oven, Range Hood, Refrigerator, Water Purifier
- Laundry: In Unit
Features
- Attic Pull Down Stairs, Ceiling Fan(s), Eat-in Kitchen, Pantry, Smart Thermostat
- Has basement: No
- Attic: Pull Down Stairs
Interior area
- Total structure area: 1,225
- Total interior livable area: 1,225 sqft
Property
Parking
- Total spaces: 2
- Parking features: Attached
- Attached garage spaces: 2
Features
- Levels: One
- Stories: 1
Lot
- Size: 0.25 Acres
Details
- Parcel number: 300732201084000009
- Horse amenities: None
Construction
Type & style
- Home type: SingleFamily
- Architectural style: Ranch
- Property subtype: Residential, Single Family Residence
Materials
- Vinyl Siding
- Foundation: Slab
Condition
- New construction: No
- Year built: 1958
Utilities & green energy
- Water: Public
Community & neighborhood
Location
- Region: Greenfield
- Subdivision: No Subdivision
Price history
| Date | Event | Price |
|---|---|---|
| 10/20/2025 | Sold | $200,000-4.8%$163/sqft |
Source: | ||
| 9/20/2025 | Pending sale | $209,999$171/sqft |
Source: | ||
| 9/15/2025 | Price change | $209,999-4.5%$171/sqft |
Source: | ||
| 9/2/2025 | Price change | $219,900-2.2%$180/sqft |
Source: | ||
| 8/25/2025 | Price change | $224,900-2.2%$184/sqft |
Source: | ||
Public tax history
| Year | Property taxes | Tax assessment |
|---|---|---|
| 2024 | $228 +2% | $166,200 +9.6% |
| 2023 | $223 +2% | $151,600 +26.1% |
| 2022 | $219 +2% | $120,200 +20.3% |
Find assessor info on the county website
Neighborhood: 46140
Nearby schools
GreatSchools rating
- 7/10Harris Elementary SchoolGrades: K-3Distance: 0.3 mi
- 5/10Greenfield Central Junior High SchoolGrades: 7-8Distance: 0.9 mi
- 7/10Greenfield-Central High SchoolGrades: 9-12Distance: 0.3 mi
Schools provided by the listing agent
- Middle: Greenfield Central Junior High Sch
- High: Greenfield-Central High School
Source: MIBOR as distributed by MLS GRID. This data may not be complete. We recommend contacting the local school district to confirm school assignments for this home.
Get a cash offer in 3 minutes
Find out how much your home could sell for in as little as 3 minutes with a no-obligation cash offer.
Estimated market value
$200,700
Get a cash offer in 3 minutes
Find out how much your home could sell for in as little as 3 minutes with a no-obligation cash offer.
Estimated market value
$200,700
