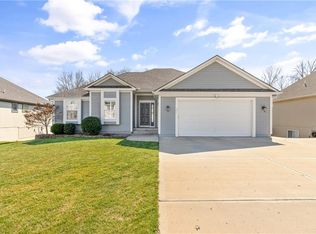Sold
Price Unknown
603 Fairway Rd, Belton, MO 64012
5beds
3,010sqft
Single Family Residence
Built in 2005
9,375 Square Feet Lot
$441,900 Zestimate®
$--/sqft
$2,737 Estimated rent
Home value
$441,900
$407,000 - $486,000
$2,737/mo
Zestimate® history
Loading...
Owner options
Explore your selling options
What's special
Updated story & a half in the perfect location - next to Loch Lloyd & minutes to JOCO! Room to spread out over the three levels of living space with five generous sized bedrooms & two spacious living areas. The light filled main level features the Great Room, updated kitchen with 2 pantries, laundry, dining room currently used as an office, half bath & the master suite. Main floor primary suite features an ensuite with double vanities, gorgeous tile and a spa shower, large walk in closet & a private deck. The upper level has 2 bedrooms plus a bath with jetted tub. Large family room, 2 more bedrooms, a full bath, second laundry hook ups, roomy storm shelter & storage in the walkout basement. Many options for enjoying the serene outdoors from the covered front porch, two decks, lower level patio & privacy fenced yard. Level yard with firepit & plenty of play space, backs to woods. More storage in the expandable attic space, currently accessed by pull down stairs from the 3 car garage. Interior & exterior painted in 8/23, wood floors refinished 3/24.
Zillow last checked: 8 hours ago
Listing updated: May 22, 2024 at 07:15am
Listing Provided by:
Marcy Carlson 816-674-6539,
Platinum Realty LLC
Bought with:
Crystal Clark, 2002012525
Source: Heartland MLS as distributed by MLS GRID,MLS#: 2465896
Facts & features
Interior
Bedrooms & bathrooms
- Bedrooms: 5
- Bathrooms: 4
- Full bathrooms: 3
- 1/2 bathrooms: 1
Primary bedroom
- Level: Main
Bedroom 2
- Level: Second
Bedroom 3
- Level: Second
Bedroom 4
- Level: Lower
Bedroom 5
- Level: Lower
Primary bathroom
- Level: Main
Bathroom 2
- Level: Second
Bathroom 3
- Level: Lower
Dining room
- Level: Main
Family room
- Level: Lower
Great room
- Level: Main
Half bath
- Level: Main
Kitchen
- Level: Main
Laundry
- Level: Main
Heating
- Heat Pump
Cooling
- Electric
Appliances
- Included: Dishwasher, Disposal, Microwave, Free-Standing Electric Oven
- Laundry: Laundry Room, Main Level
Features
- Ceiling Fan(s), Painted Cabinets, Pantry, Vaulted Ceiling(s), Walk-In Closet(s)
- Flooring: Carpet, Wood
- Doors: Storm Door(s)
- Windows: Thermal Windows
- Basement: Finished,Full,Interior Entry,Walk-Out Access
- Attic: Expandable
- Number of fireplaces: 1
- Fireplace features: Great Room
Interior area
- Total structure area: 3,010
- Total interior livable area: 3,010 sqft
- Finished area above ground: 1,750
- Finished area below ground: 1,260
Property
Parking
- Total spaces: 3
- Parking features: Attached, Garage Door Opener, Garage Faces Front
- Attached garage spaces: 3
Features
- Patio & porch: Deck, Patio, Porch
- Exterior features: Sat Dish Allowed
- Fencing: Privacy,Wood
Lot
- Size: 9,375 sqft
- Dimensions: 75 x 125
- Features: City Lot
Details
- Parcel number: 1234056
Construction
Type & style
- Home type: SingleFamily
- Architectural style: Traditional
- Property subtype: Single Family Residence
Materials
- Frame
- Roof: Composition
Condition
- Year built: 2005
Utilities & green energy
- Sewer: Public Sewer
- Water: Public
Community & neighborhood
Location
- Region: Belton
- Subdivision: Fairway Ridge Estates
Other
Other facts
- Listing terms: Cash,Conventional,FHA
- Ownership: Private
- Road surface type: Paved
Price history
| Date | Event | Price |
|---|---|---|
| 5/21/2024 | Sold | -- |
Source: | ||
| 5/3/2024 | Contingent | $420,000$140/sqft |
Source: | ||
| 4/17/2024 | Pending sale | $420,000$140/sqft |
Source: | ||
| 4/7/2024 | Listed for sale | $420,000+36.8%$140/sqft |
Source: | ||
| 7/13/2018 | Sold | -- |
Source: | ||
Public tax history
| Year | Property taxes | Tax assessment |
|---|---|---|
| 2024 | $4,341 +0.3% | $52,650 |
| 2023 | $4,330 +12.8% | $52,650 +13.8% |
| 2022 | $3,839 | $46,270 |
Find assessor info on the county website
Neighborhood: 64012
Nearby schools
GreatSchools rating
- 7/10Mill Creek Upper Elementary SchoolGrades: 5-6Distance: 2.6 mi
- 4/10Belton Middle School/Freshman CenterGrades: 7-8Distance: 3.4 mi
- 5/10Belton High SchoolGrades: 9-12Distance: 2.4 mi
Schools provided by the listing agent
- Middle: Belton
- High: Belton
Source: Heartland MLS as distributed by MLS GRID. This data may not be complete. We recommend contacting the local school district to confirm school assignments for this home.
Get a cash offer in 3 minutes
Find out how much your home could sell for in as little as 3 minutes with a no-obligation cash offer.
Estimated market value
$441,900
Get a cash offer in 3 minutes
Find out how much your home could sell for in as little as 3 minutes with a no-obligation cash offer.
Estimated market value
$441,900
