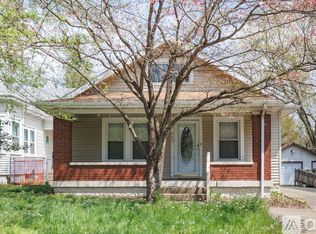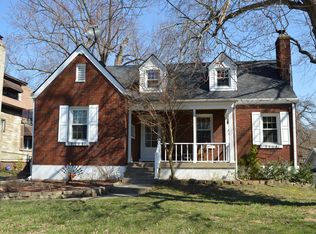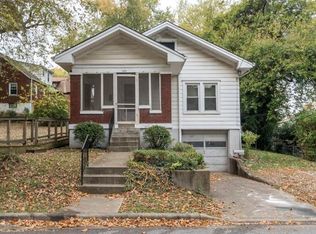Sold for $316,000
$316,000
603 Edith Rd, Louisville, KY 40206
3beds
1,888sqft
Single Family Residence
Built in 1915
6,098.4 Square Feet Lot
$332,000 Zestimate®
$167/sqft
$1,798 Estimated rent
Home value
$332,000
$315,000 - $349,000
$1,798/mo
Zestimate® history
Loading...
Owner options
Explore your selling options
What's special
Welcome to 603 Edith Road! A beautifully renovated home in the heart of Clifton!! Large and inviting front porch, perfect for morning coffee or evening sunsets! Over 1700 sq. ft. with a stunning mix of modern detail and original historic charm. This home includes a gourmet kitchen with quartz and wood countertops gorgeous designer vintage wallpaper, custom pendants and recessed lighting, new stainless appliances suite to stay. Large windows fill the home with light. Large living area as you enter with the first of 3 bedrooms and ensuite bath with 10' ceilings. Family room looks into the stunning dining room with wood burning fireplace. Beautiful vintage stairs invite you up to 2 beautifully renovated bedrooms and bathroom, along with custom wallcovering in the first bedroom. Bathroom has been completely
renovated with new tub, vanity, tile and lighting. Added storage is
built into walls in upstairs hallway. Off the kitchen is access to the
large laundry that overlooks the fully fenced yard and large deck
for entertaining. Basement has been updated for a perfect office
or play room. Updates include new Air Conditioning system,
updated plumbing and electrical, new lighting with designer
lighting fixtures. New luxury vinyl in basement and laundry room
and beautiful engineered wood in the upstairs bedrooms and
hallway. This home is a perfect blend of Clifton history and
todays style! Big garage for all your storage! Too many updates to
list. Come see this beauty before its gone!
Zillow last checked: 8 hours ago
Listing updated: January 27, 2025 at 04:58am
Listed by:
Martin L Shuck 502-500-0227,
MLSCO Realty
Bought with:
Kelsey E Maggard Freeman, 278110
Homepage Realty
Source: GLARMLS,MLS#: 1631580
Facts & features
Interior
Bedrooms & bathrooms
- Bedrooms: 3
- Bathrooms: 2
- Full bathrooms: 2
Bedroom
- Level: First
Bedroom
- Level: Second
Bedroom
- Level: Second
Full bathroom
- Level: First
Full bathroom
- Level: Second
Family room
- Level: First
Kitchen
- Level: First
Laundry
- Level: First
Office
- Level: Basement
Heating
- Forced Air
Cooling
- Central Air
Features
- Basement: Partially Finished
- Has fireplace: No
Interior area
- Total structure area: 1,688
- Total interior livable area: 1,888 sqft
- Finished area above ground: 1,688
- Finished area below ground: 200
Property
Parking
- Total spaces: 1
- Parking features: Detached, Driveway
- Garage spaces: 1
- Has uncovered spaces: Yes
Features
- Stories: 2
- Patio & porch: Porch
- Fencing: Full,Wood
Lot
- Size: 6,098 sqft
Details
- Parcel number: 088B00660000
Construction
Type & style
- Home type: SingleFamily
- Property subtype: Single Family Residence
Materials
- Vinyl Siding, Stone
- Roof: Shingle
Condition
- Year built: 1915
Utilities & green energy
- Sewer: Public Sewer
- Water: Public
Community & neighborhood
Location
- Region: Louisville
- Subdivision: Bellcourt
HOA & financial
HOA
- Has HOA: No
Price history
| Date | Event | Price |
|---|---|---|
| 4/25/2023 | Sold | $316,000-2.9%$167/sqft |
Source: | ||
| 3/21/2023 | Pending sale | $325,500$172/sqft |
Source: | ||
| 3/19/2023 | Listed for sale | $325,500$172/sqft |
Source: | ||
| 3/8/2023 | Pending sale | $325,500$172/sqft |
Source: | ||
| 3/2/2023 | Listed for sale | $325,500$172/sqft |
Source: | ||
Public tax history
| Year | Property taxes | Tax assessment |
|---|---|---|
| 2022 | $1,734 -5.3% | $168,020 |
| 2021 | $1,832 +39.9% | $168,020 +24.9% |
| 2020 | $1,309 | $134,570 |
Find assessor info on the county website
Neighborhood: Clifton Heights
Nearby schools
GreatSchools rating
- 6/10Chenoweth Elementary SchoolGrades: PK-5Distance: 2 mi
- 9/10Meyzeek Middle SchoolGrades: 6-8Distance: 2.7 mi
- 1/10Waggener High SchoolGrades: 9-12Distance: 4 mi
Get pre-qualified for a loan
At Zillow Home Loans, we can pre-qualify you in as little as 5 minutes with no impact to your credit score.An equal housing lender. NMLS #10287.
Sell for more on Zillow
Get a Zillow Showcase℠ listing at no additional cost and you could sell for .
$332,000
2% more+$6,640
With Zillow Showcase(estimated)$338,640


