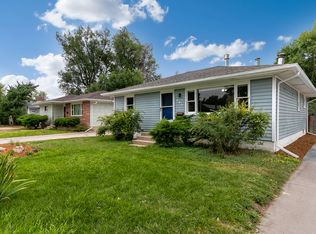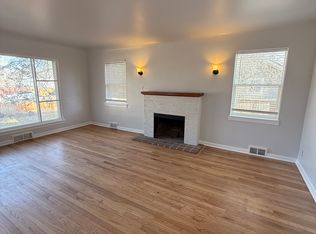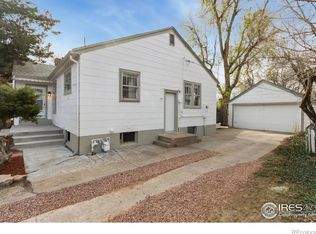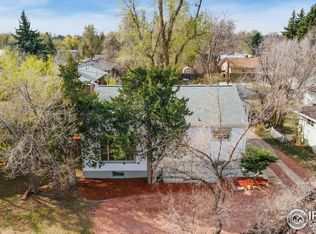AVAILABLE: NOW Great location with easy access to I-25 and CSU campus! Cool house with three large bedrooms. Upstairs bedrooms have great natural light. Enjoy the ease of your own washer & dryer set on the main floor. Extra large yard, oversized two car garage with work bench and a bonus room in the basement. Living room is spacious & has plenty of room to entertain with the connected dining area. Kitchen has good cabinet space - and includes a dishwasher! Tons of restaurants and shopping nearby! Call us today for more information on how to lease this awesome home. **Owner will remove from Sales market if a lease is signed & deposit paid** UTILITIES: Tenants pay all utilities direct to provider. PETS: $200 deposit per approved pet. NO PET RENT! The number, size, and age of pets allowed is considered on a case-by-case basis. Please let your leasing agent know if you intend to have pet(s). Restrictions may apply. SQUARE FOOTAGE: Can be obtained from County Records and is the responsibility of tenant to verify. PORTABLE TENANT SCREENING REPORTS (PTSR): You have the right to provide KEVCO with a PTSR that is not more than 30 days old, as defined in 38-12-902(2.5), Colorado Revised Statutes; and if you provide Landlord with a PTSR, the Landlord is prohibited from: a) charging you a rental application fee; or b) charging you a fee for Landlord to access or use the PTSR. If you chose to use a portable tenant screening report, the following requirements apply: The PTSR must be made available to KEVCO by a consumer reporting agency/third-party website that regularly engages in the business of providing consumer reports, at no cost to KEVCO... The PTSR must comply with all state and federal laws pertaining to use and disclosure of information contained in a consumer report by a consumer reporting agency, and..... You certify that there has not been a material change in the information in the PTSR, including the your name, address, bankruptcy status, criminal history, or eviction history, since the PTSR was generated. APPLICATIONS are first come first served. THIRD PARTY SITES: if you are viewing this ad on Zillow or other 3rd party site, please know that they auto-fill data that is not always accurate.
This property is off market, which means it's not currently listed for sale or rent on Zillow. This may be different from what's available on other websites or public sources.



