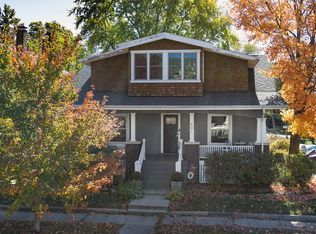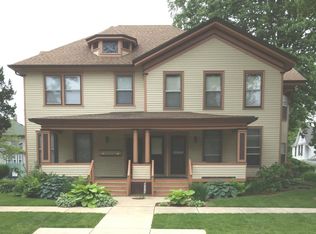Closed
$255,000
603 E Grove St, Bloomington, IL 61701
4beds
3,708sqft
Single Family Residence
Built in 1857
4,600 Square Feet Lot
$263,500 Zestimate®
$69/sqft
$1,537 Estimated rent
Home value
$263,500
$245,000 - $282,000
$1,537/mo
Zestimate® history
Loading...
Owner options
Explore your selling options
What's special
Introducing a remarkable piece of history in the heart of Historic Dimmitt's Grove! This stunning 4-bedroom, 2-full bathroom home boasts a rich heritage, having been built in 1857 and showcasing the timeless beauty of Italianate architecture. Impeccably restored and thoughtfully updated, this residence seamlessly blends historic charm with modern amenities. Step inside and be greeted by an inviting atmosphere, where each room tells a story of its own. The spacious living room with hardwood floors and arched doorways opens to the large dining room. Unveiling another fascinating piece of history, the dining table in this home was skillfully constructed by the homeowner in 2009 using salvaged old church joists from the Old House Society, embodying a sense of heritage within the very walls of this remarkable property. The all-new kitchen is a culinary masterpiece, featuring solid surface counters, sleek stainless steel appliances, and a brand-new butler's pantry for added convenience. Whether you're entertaining guests or enjoying a cozy dinner, this kitchen is a true delight. On the main floor, you'll discover a desirable bedroom along with a full bathroom, providing the perfect accommodation for guests or those seeking single-level living. Both bathrooms have been completely updated, exuding a harmonious blend of contemporary elegance and tasteful design. Ascend to the second floor using the new back staircase and uncover a hidden gem-an exquisite, bright sitting room that beckons you to relax and unwind. This versatile space can be transformed into a home office, library, or even a hobby room, catering to your individual needs. Adjacent to the sitting room, a laundry area offers utmost convenience, making chores a breeze. You could also take the magnificent front staircase up to a large primary bedroom with a separate 7x7 dressing room. As you step outside, you'll be greeted by a beautifully landscaped yard that showcases nature's splendor. The hardscaping in the backyard, completed by Sunburst Nursery and Penn Landscaping in 2018, adds a touch of serenity to the outdoor space. Enjoy privacy and security with the fully fenced yard.With a full, unfinished basement offering ample storage space and endless potential, this historic home provides a canvas for you to create your own unique vision. Immerse yourself in the rich history of Historic Dimmitt's Grove and be a part of its enduring legacy. Don't miss this rare opportunity to own a piece of history with all the modern comforts and conveniences you desire. Schedule your private tour today and experience the charm and elegance of this captivating Italianate home in person!
Zillow last checked: 8 hours ago
Listing updated: August 02, 2023 at 01:10am
Listing courtesy of:
Dawn Peters 309-445-3668,
Keller Williams Revolution
Bought with:
Tracy Haas Riley
BHHS Central Illinois, REALTORS
Source: MRED as distributed by MLS GRID,MLS#: 11821839
Facts & features
Interior
Bedrooms & bathrooms
- Bedrooms: 4
- Bathrooms: 2
- Full bathrooms: 2
Primary bedroom
- Features: Flooring (Hardwood), Window Treatments (All)
- Level: Main
- Area: 196 Square Feet
- Dimensions: 14X14
Bedroom 2
- Features: Flooring (Hardwood), Window Treatments (All)
- Level: Second
- Area: 195 Square Feet
- Dimensions: 15X13
Bedroom 3
- Features: Flooring (Hardwood), Window Treatments (All)
- Level: Second
- Area: 150 Square Feet
- Dimensions: 15X10
Bedroom 4
- Features: Flooring (Hardwood), Window Treatments (All)
- Level: Second
- Area: 77 Square Feet
- Dimensions: 7X11
Bonus room
- Features: Flooring (Hardwood)
- Level: Second
- Area: 120 Square Feet
- Dimensions: 12X10
Dining room
- Features: Flooring (Hardwood), Window Treatments (All)
- Level: Main
- Area: 266 Square Feet
- Dimensions: 14X19
Foyer
- Features: Flooring (Hardwood)
- Level: Main
- Area: 114 Square Feet
- Dimensions: 6X19
Kitchen
- Features: Kitchen (Pantry-Butler, SolidSurfaceCounter, Updated Kitchen), Flooring (Vinyl)
- Level: Main
- Area: 140 Square Feet
- Dimensions: 10X14
Laundry
- Features: Flooring (Hardwood)
- Level: Second
- Area: 35 Square Feet
- Dimensions: 5X7
Living room
- Features: Flooring (Hardwood), Window Treatments (All)
- Level: Main
- Area: 304 Square Feet
- Dimensions: 16X19
Pantry
- Features: Flooring (Vinyl)
- Level: Main
- Area: 49 Square Feet
- Dimensions: 7X7
Other
- Features: Flooring (Hardwood)
- Level: Second
- Area: 88 Square Feet
- Dimensions: 8X11
Heating
- Natural Gas, Forced Air, Baseboard
Cooling
- Central Air
Appliances
- Included: Range, Microwave, Dishwasher, Refrigerator, Washer, Dryer, Stainless Steel Appliance(s)
- Laundry: Upper Level
Features
- 1st Floor Bedroom, 1st Floor Full Bath, Bookcases, High Ceilings, Historic/Period Mlwk
- Flooring: Hardwood
- Windows: Skylight(s)
- Basement: Unfinished,Full
Interior area
- Total structure area: 3,708
- Total interior livable area: 3,708 sqft
Property
Parking
- Total spaces: 2
- Parking features: Off Street, Driveway, On Site, Owned
- Has uncovered spaces: Yes
Accessibility
- Accessibility features: No Disability Access
Features
- Stories: 2
- Patio & porch: Deck, Patio
- Fencing: Fenced
Lot
- Size: 4,600 sqft
- Dimensions: 40X115
- Features: Landscaped, Mature Trees
Details
- Additional structures: Shed(s)
- Parcel number: 2104439002
- Special conditions: None
Construction
Type & style
- Home type: SingleFamily
- Architectural style: Traditional
- Property subtype: Single Family Residence
Materials
- Wood Siding
Condition
- New construction: No
- Year built: 1857
Utilities & green energy
- Sewer: Public Sewer
- Water: Public
Community & neighborhood
Location
- Region: Bloomington
Other
Other facts
- Listing terms: Conventional
- Ownership: Fee Simple
Price history
| Date | Event | Price |
|---|---|---|
| 7/31/2023 | Sold | $255,000+2%$69/sqft |
Source: | ||
| 7/8/2023 | Contingent | $250,000$67/sqft |
Source: | ||
| 7/5/2023 | Listed for sale | $250,000$67/sqft |
Source: | ||
Public tax history
| Year | Property taxes | Tax assessment |
|---|---|---|
| 2023 | $2,904 +6.8% | $40,747 +7.3% |
| 2022 | $2,719 +6.7% | $37,990 +5.5% |
| 2021 | $2,549 | $35,994 +1.2% |
Find assessor info on the county website
Neighborhood: 61701
Nearby schools
GreatSchools rating
- 1/10Sheridan Elementary SchoolGrades: K-5Distance: 1.4 mi
- 2/10Bloomington Jr High SchoolGrades: 6-8Distance: 0.8 mi
- 3/10Bloomington High SchoolGrades: 9-12Distance: 0.9 mi
Schools provided by the listing agent
- Elementary: Sheridan Elementary
- Middle: Bloomington Jr High School
- High: Bloomington High School
- District: 87
Source: MRED as distributed by MLS GRID. This data may not be complete. We recommend contacting the local school district to confirm school assignments for this home.

Get pre-qualified for a loan
At Zillow Home Loans, we can pre-qualify you in as little as 5 minutes with no impact to your credit score.An equal housing lender. NMLS #10287.

