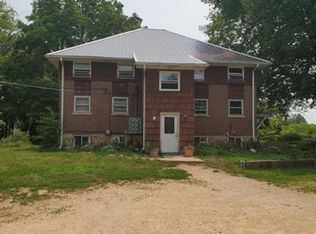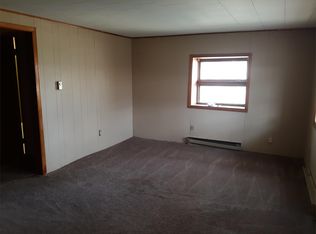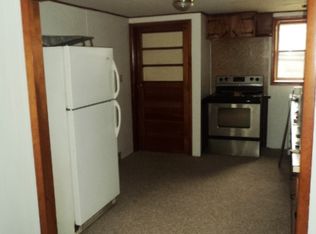Sold for $185,000
$185,000
603 E Currier Rd, Freeport, IL 61032
3beds
1,900sqft
Single Family Residence
Built in 1941
0.73 Acres Lot
$198,100 Zestimate®
$97/sqft
$1,865 Estimated rent
Home value
$198,100
$184,000 - $212,000
$1,865/mo
Zestimate® history
Loading...
Owner options
Explore your selling options
What's special
Looking for a house in the country, but close to shopping and doctors. Here it is with .73 acres and a 4-stall garage. Maintenance free deck. Ramp built by the deck on the side of the home for easy access. The kitchen is great for that baker/cook enthusiast. Updates include roof in 2021, water softener, septic and drain field in 2018, A/C in 2017, Fireplace in 2016, Garage addition in 2011, paved driveway and water heater in 2009, Rubber roof over living room and remodeled kitchen in 2008, siding and furnace in 2006.
Zillow last checked: 8 hours ago
Listing updated: December 18, 2023 at 12:36pm
Listed by:
SUE ALTENSEY,
Keller Williams Realty Signature
Bought with:
Elizabeth Emma, 475200070
Re/Max Property Source
Source: NorthWest Illinois Alliance of REALTORS®,MLS#: 202306209
Facts & features
Interior
Bedrooms & bathrooms
- Bedrooms: 3
- Bathrooms: 2
- Full bathrooms: 2
- Main level bathrooms: 2
- Main level bedrooms: 3
Primary bedroom
- Level: Main
- Area: 128.33
- Dimensions: 11.67 x 11
Bedroom 2
- Level: Main
- Area: 179.17
- Dimensions: 14.33 x 12.5
Bedroom 3
- Level: Main
- Area: 147
- Dimensions: 12.25 x 12
Dining room
- Level: Main
- Area: 218.11
- Dimensions: 25.17 x 8.67
Kitchen
- Level: Main
- Area: 189.33
- Dimensions: 17.75 x 10.67
Living room
- Level: Main
- Area: 383.79
- Dimensions: 25.17 x 15.25
Heating
- Forced Air, Propane
Cooling
- Central Air
Appliances
- Included: Dishwasher, Microwave, Refrigerator, Stove/Cooktop, Water Softener, LP Gas Tank Rented, LP Gas Water Heater
- Laundry: Main Level
Features
- Windows: Window Treatments
- Basement: Full,Basement Entrance
- Number of fireplaces: 1
- Fireplace features: Gas
Interior area
- Total structure area: 1,900
- Total interior livable area: 1,900 sqft
- Finished area above ground: 1,900
- Finished area below ground: 0
Property
Parking
- Total spaces: 4
- Parking features: Asphalt, Detached, Garage Door Opener
- Garage spaces: 4
Features
- Levels: One and One Half
- Stories: 1
- Patio & porch: Deck, Deck-Leveled
- Has view: Yes
- View description: Country
Lot
- Size: 0.73 Acres
Details
- Parcel number: 071429201004
Construction
Type & style
- Home type: SingleFamily
- Property subtype: Single Family Residence
Materials
- Vinyl
- Roof: Shingle,Rubber
Condition
- Year built: 1941
Utilities & green energy
- Electric: Circuit Breakers
- Sewer: Septic Tank
- Water: Well
Community & neighborhood
Location
- Region: Freeport
- Subdivision: IL
Other
Other facts
- Ownership: Fee Simple
- Road surface type: Hard Surface Road
Price history
| Date | Event | Price |
|---|---|---|
| 12/8/2023 | Sold | $185,000+5.7%$97/sqft |
Source: | ||
| 10/26/2023 | Pending sale | $175,000$92/sqft |
Source: | ||
| 10/25/2023 | Listed for sale | $175,000$92/sqft |
Source: | ||
Public tax history
| Year | Property taxes | Tax assessment |
|---|---|---|
| 2024 | -- | $36,779 +16.1% |
| 2023 | $3,400 +53.4% | $31,681 +1.3% |
| 2022 | $2,217 +10% | $31,281 +7.9% |
Find assessor info on the county website
Neighborhood: 61032
Nearby schools
GreatSchools rating
- 8/10Center Elementary SchoolGrades: PK-4Distance: 1.9 mi
- 2/10Freeport Middle SchoolGrades: 7-8Distance: 2.4 mi
- 1/10Freeport High SchoolGrades: 9-12Distance: 2.4 mi
Schools provided by the listing agent
- Elementary: Lincoln -Douglas Elementary
- Middle: Carl Sandburg Middle
- High: Freeport High
- District: Freeport 145
Source: NorthWest Illinois Alliance of REALTORS®. This data may not be complete. We recommend contacting the local school district to confirm school assignments for this home.
Get pre-qualified for a loan
At Zillow Home Loans, we can pre-qualify you in as little as 5 minutes with no impact to your credit score.An equal housing lender. NMLS #10287.


