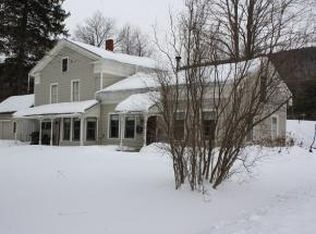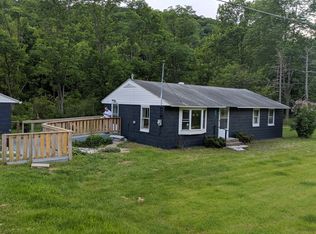Closed
$605,000
603 Durfee Hill Rd, Ithaca, NY 14850
3beds
3,065sqft
Single Family Residence
Built in 1990
47.85 Acres Lot
$617,000 Zestimate®
$197/sqft
$3,076 Estimated rent
Home value
$617,000
$561,000 - $673,000
$3,076/mo
Zestimate® history
Loading...
Owner options
Explore your selling options
What's special
This is a Nature Lovers Haven! Very quiet & peaceful setting on 47 acres of woods, pasture & trails. Watch the birds from your deck as they fly over the two ponds. Enjoy exploring on the numerous trails. Lower ponds are great for swimming. This contemporary home has an open floor plan w/ vaulted ceilings in the Great Room. A wall of glass brings the outdoors in. The wood stove will warm the room on those chilly fall evenings. Refinished wood floors are throughout the dining room, kitchen, & Great room. The open stairway leads to the primary bedroom w/ a skylight. There is also a loft & a smaller room for a home office or den. Large, walk-in closet & full bath w/ a whirlpool tub. The lower level has two more bedrooms separated by a study area or library. There is a media/family room, full bath & a laundry room. This home has views from every window! Attached is a two-car garage w/ plenty of storage & a workshop area. Circular driveway, space for gardens & a fenced in area for pets.
Zillow last checked: 8 hours ago
Listing updated: December 11, 2023 at 01:18pm
Listed by:
Marilynn Reycroft 607-227-5564,
Warren Real Estate of Ithaca Inc.
Bought with:
Sharleena Destinee Swansbrough, 10401371167
Berkshire Hathaway HomeServices Heritage Realty
Source: NYSAMLSs,MLS#: R1503284 Originating MLS: Ithaca Board of Realtors
Originating MLS: Ithaca Board of Realtors
Facts & features
Interior
Bedrooms & bathrooms
- Bedrooms: 3
- Bathrooms: 2
- Full bathrooms: 1
- 1/2 bathrooms: 1
Bedroom 1
- Level: Second
- Dimensions: 14 x 12
Bedroom 1
- Level: Second
- Dimensions: 14.00 x 12.00
Bedroom 2
- Level: Lower
- Dimensions: 10 x 10
Bedroom 2
- Level: Lower
- Dimensions: 10.00 x 10.00
Bedroom 3
- Level: Lower
- Dimensions: 11 x 11
Bedroom 3
- Level: Lower
- Dimensions: 11.00 x 11.00
Dining room
- Level: First
- Dimensions: 13 x 10
Dining room
- Level: First
- Dimensions: 13.00 x 10.00
Family room
- Level: Lower
- Dimensions: 11 x 14
Family room
- Level: Lower
- Dimensions: 11.00 x 14.00
Kitchen
- Level: First
- Dimensions: 10 x 8
Kitchen
- Level: First
- Dimensions: 10.00 x 8.00
Living room
- Level: First
- Dimensions: 19 x 13
Living room
- Level: First
- Dimensions: 19.00 x 13.00
Other
- Level: Second
- Dimensions: 8 x 12
Other
- Level: Lower
- Dimensions: 7 x 11
Other
- Level: Lower
- Dimensions: 7.00 x 11.00
Other
- Level: Second
- Dimensions: 8.00 x 12.00
Heating
- Propane, Baseboard, Hot Water
Cooling
- Attic Fan
Appliances
- Included: Dryer, Dishwasher, Gas Oven, Gas Range, Propane Water Heater, Refrigerator, Washer
- Laundry: In Basement
Features
- Ceiling Fan(s), Den, Separate/Formal Dining Room, Separate/Formal Living Room, Living/Dining Room, Skylights, Natural Woodwork, Loft
- Flooring: Hardwood, Varies, Vinyl
- Windows: Skylight(s)
- Basement: Full,Finished
- Number of fireplaces: 1
Interior area
- Total structure area: 3,065
- Total interior livable area: 3,065 sqft
Property
Parking
- Total spaces: 2
- Parking features: Attached, Electricity, Garage, Storage, Workshop in Garage, Circular Driveway
- Attached garage spaces: 2
Features
- Stories: 3
- Patio & porch: Deck, Open, Porch
- Exterior features: Deck, Fence, Gravel Driveway, Propane Tank - Owned
- Fencing: Partial
- Has view: Yes
- View description: Slope View
Lot
- Size: 47.85 Acres
- Dimensions: 461 x 2438
- Features: Adjacent To Public Land, Rectangular, Rectangular Lot, Secluded, Wooded
Details
- Parcel number: 50220001300000010130010000
- Special conditions: Standard
- Other equipment: Generator, Satellite Dish
- Horses can be raised: Yes
- Horse amenities: Horses Allowed
Construction
Type & style
- Home type: SingleFamily
- Architectural style: Contemporary
- Property subtype: Single Family Residence
Materials
- Frame, Log, Wood Siding, Copper Plumbing
- Foundation: Poured
Condition
- Resale
- Year built: 1990
Utilities & green energy
- Sewer: Septic Tank
- Water: Well
- Utilities for property: High Speed Internet Available
Community & neighborhood
Location
- Region: Ithaca
Other
Other facts
- Listing terms: Cash,Conventional
Price history
| Date | Event | Price |
|---|---|---|
| 12/11/2023 | Sold | $605,000+0.9%$197/sqft |
Source: | ||
| 11/22/2023 | Pending sale | $599,900$196/sqft |
Source: | ||
| 10/24/2023 | Contingent | $599,900$196/sqft |
Source: | ||
| 10/24/2023 | Pending sale | $599,900$196/sqft |
Source: | ||
| 10/10/2023 | Listed for sale | $599,900-7.7%$196/sqft |
Source: | ||
Public tax history
Tax history is unavailable.
Neighborhood: 14850
Nearby schools
GreatSchools rating
- 6/10Caroline Elementary SchoolGrades: PK-5Distance: 5 mi
- 6/10Boynton Middle SchoolGrades: 6-8Distance: 10 mi
- 9/10Ithaca Senior High SchoolGrades: 9-12Distance: 9.7 mi
Schools provided by the listing agent
- Elementary: South Hill
- Middle: Boynton Middle
- High: Ithaca Senior High
- District: Ithaca
Source: NYSAMLSs. This data may not be complete. We recommend contacting the local school district to confirm school assignments for this home.

