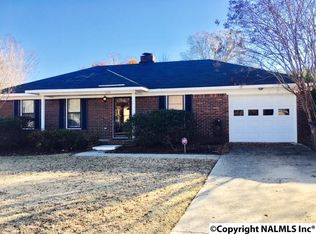CHECK THIS ONE OUT 3BEDROOM / 2 FULL BATH HOME LOCATED MINUTES FROM THE BELTLINE. SINGLE CAR GARAGE. LARGE LIVING ROOM, EAT IN KITCHEN, AND SPACIOUS BEDROOMS. HOME HAS SOME UPDATES. PARTIAL FENCED IN YARD WITH DETACHED BUILDING FOR STORAGE AND A REAR PATIO. TENANT TO PAY ALL UTILITIES.
This property is off market, which means it's not currently listed for sale or rent on Zillow. This may be different from what's available on other websites or public sources.
