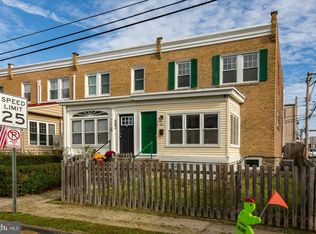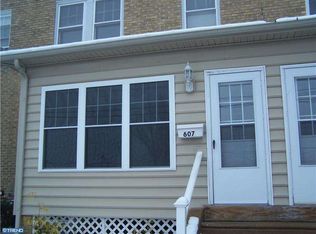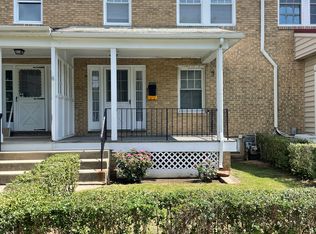Sold for $400,000
$400,000
603 Dayton Rd, Bryn Mawr, PA 19010
3beds
1,360sqft
Townhouse
Built in 1920
1,742 Square Feet Lot
$435,800 Zestimate®
$294/sqft
$2,902 Estimated rent
Home value
$435,800
$405,000 - $466,000
$2,902/mo
Zestimate® history
Loading...
Owner options
Explore your selling options
What's special
Charming and updated home on a desirable street across from Polo Field. Enter this home through a bright and enclosed (with heat source) porch/sunroom perfect for a sitting room or a mudroom area. Through the front door you walk into a spacious living room, painted with neutral colors, beautiful hardwood floors and an open usable floorplan. Standing in the living room you are able to see what is going in on the formal dining area and kitchen. A kitchen remodel to open up the kitchen and add a breakfast bar was done in 2020. Additionally, the space features modern light fixtures and granite countertops. While cooking up delicious meals you can look out into your back yard, see into your dining room or see what is on the tv in the living room. Upstairs you have three generously sized bedrooms and an updated/clean hall bath. In addition, there is a finished basement where you will find laundry and a bar area as well as space for an office or additional den area. There is room for a garden both out front or in the back yard as well as a shed for outdoor storage. There is also the obvious benefit of living across the street from a beautiful park/playground. Roof was replaced in 2020.
Zillow last checked: 8 hours ago
Listing updated: June 02, 2023 at 05:02pm
Listed by:
Joe Milani 215-206-4697,
Long & Foster Real Estate, Inc.,
Co-Listing Agent: Patricia Spada 610-308-5479,
Long & Foster Real Estate, Inc.
Bought with:
Sarah Forti, RS296153
Keller Williams Realty Devon-Wayne
Source: Bright MLS,MLS#: PADE2045804
Facts & features
Interior
Bedrooms & bathrooms
- Bedrooms: 3
- Bathrooms: 1
- Full bathrooms: 1
Basement
- Area: 0
Heating
- Hot Water, Natural Gas
Cooling
- Window Unit(s), Electric
Appliances
- Included: Refrigerator, Gas Water Heater
- Laundry: In Basement
Features
- Breakfast Area, Ceiling Fan(s), Combination Kitchen/Dining, Dining Area, Open Floorplan, Kitchen Island
- Flooring: Wood
- Basement: Partially Finished
- Has fireplace: No
Interior area
- Total structure area: 1,360
- Total interior livable area: 1,360 sqft
- Finished area above ground: 1,360
- Finished area below ground: 0
Property
Parking
- Parking features: On Street
- Has uncovered spaces: Yes
Accessibility
- Accessibility features: None
Features
- Levels: Two
- Stories: 2
- Exterior features: Sidewalks
- Pool features: None
Lot
- Size: 1,742 sqft
- Dimensions: 20.00 x 100.00
Details
- Additional structures: Above Grade, Below Grade
- Parcel number: 22050026500
- Zoning: RESIDENTIAL
- Special conditions: Standard
Construction
Type & style
- Home type: Townhouse
- Architectural style: Traditional
- Property subtype: Townhouse
Materials
- Brick
- Foundation: Block
Condition
- Very Good
- New construction: No
- Year built: 1920
Utilities & green energy
- Sewer: Public Sewer
- Water: Public
Community & neighborhood
Location
- Region: Bryn Mawr
- Subdivision: None Available
- Municipality: HAVERFORD TWP
Other
Other facts
- Listing agreement: Exclusive Right To Sell
- Ownership: Fee Simple
Price history
| Date | Event | Price |
|---|---|---|
| 8/9/2023 | Listing removed | -- |
Source: Zillow Rentals Report a problem | ||
| 7/18/2023 | Price change | $2,500-10.7%$2/sqft |
Source: Zillow Rentals Report a problem | ||
| 7/12/2023 | Price change | $2,800-6.7%$2/sqft |
Source: Zillow Rentals Report a problem | ||
| 7/6/2023 | Listed for rent | $3,000+30.4%$2/sqft |
Source: Zillow Rentals Report a problem | ||
| 6/2/2023 | Sold | $400,000+0%$294/sqft |
Source: | ||
Public tax history
| Year | Property taxes | Tax assessment |
|---|---|---|
| 2025 | $7,277 +6.2% | $266,420 |
| 2024 | $6,850 +2.9% | $266,420 |
| 2023 | $6,656 +2.4% | $266,420 |
Find assessor info on the county website
Neighborhood: 19010
Nearby schools
GreatSchools rating
- 8/10Coopertown El SchoolGrades: K-5Distance: 1 mi
- 9/10Haverford Middle SchoolGrades: 6-8Distance: 2.4 mi
- 10/10Haverford Senior High SchoolGrades: 9-12Distance: 2.4 mi
Schools provided by the listing agent
- Elementary: Coopertown
- Middle: Haverford
- High: Haverford Senior
- District: Haverford Township
Source: Bright MLS. This data may not be complete. We recommend contacting the local school district to confirm school assignments for this home.
Get a cash offer in 3 minutes
Find out how much your home could sell for in as little as 3 minutes with a no-obligation cash offer.
Estimated market value$435,800
Get a cash offer in 3 minutes
Find out how much your home could sell for in as little as 3 minutes with a no-obligation cash offer.
Estimated market value
$435,800


