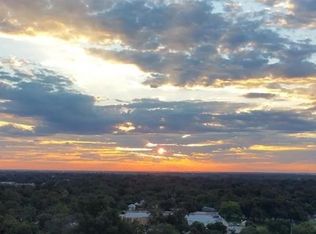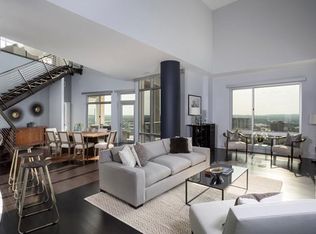Stunning condo in heart of Rainey Street. Spacious, 1bdrm/1bath + Den, featuring open floor plan, upgraded wood floors & fantastic views. Recently remodeled/updated kitchen and bath. Kitchen features new quartz countertops and backsplash, custom shelving, new fridge, SS appls & a large kitchen island to gather around. Relax in the mstr bdrm w/full bath, walk-in shower & closet. Amenities include pool, fitness center, 24hr concierge, secure parking, conf room on 1st floor available for residents use. Google Fiber avail. Next to Hotel Van Zandt, walk to Rainey & Lady Bird Lake. Lockbox w/ concierge in lobby.
This property is off market, which means it's not currently listed for sale or rent on Zillow. This may be different from what's available on other websites or public sources.



