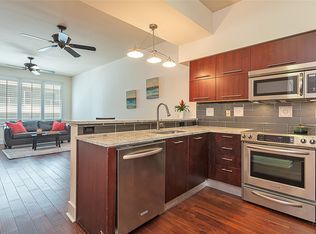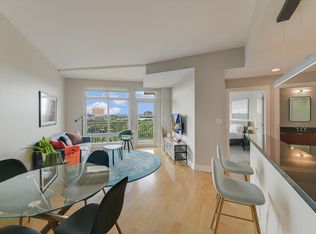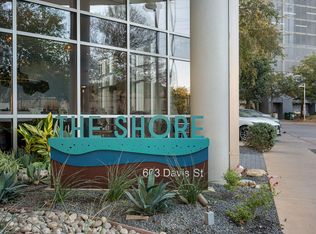MUST SEE - Private patio on the pool deck of The Shore Condos provides rare space in downtown for gardening, exclusive entertaining, or spending days and evenings sipping wine in your outdoor living room. Two private parking spaces included with sale. Just around the corner, you can grab dinner and drinks in the Rainey Street District. Royal Blue Grocery, Hotel Van Zandt, Waller Creek Boathouse (rent kayaks), are all just out your front door.
This property is off market, which means it's not currently listed for sale or rent on Zillow. This may be different from what's available on other websites or public sources.


