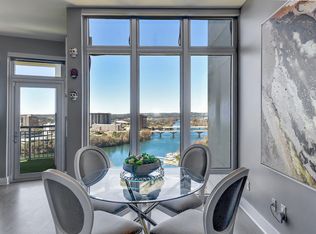Elegant, light-filled condo offering one of the most desirable and rare floor plans in the building. This spacious 1-bedroom + den layout features an open-concept design that blends comfort with upscale urban living. Floor-to-ceiling windows flood the space with natural light, and a large private balcony provides the perfect setting for your morning coffee or sunset unwind. Thoughtful upgrades include a mix of quartz and granite countertops, rich wood and modern tile flooring, Elfa custom closet systems, and sleek sun shades throughout. The spa-inspired bathroom offers a deep soaking tub and oversized rain shower, all wrapped in crisp white tile for a luxurious retreat. Residents at The Shore enjoy hotel-style amenities thanks to its connection with the award-winning Hotel Van Zandt. Think poolside service, valet dry cleaning, fitness center access, and 24-hour concierge. Other perks include a rooftop pool, a state-of-the-art gym, secure garage parking, and more. Located in the heart of the vibrant Rainey Street District, you're just steps from Austin's top dining, nightlife, Lady Bird Lake trails, and downtown entertainment. Live in style, convenience, and comfort. This unit is truly a rare find.
Condo for rent
$2,200/mo
603 Davis St APT 1207, Austin, TX 78701
1beds
879sqft
Price may not include required fees and charges.
Condo
Available Thu Aug 7 2025
No pets
Central air
In unit laundry
1 Garage space parking
Central
What's special
Large private balconyFloor-to-ceiling windowsSleek sun shadesQuartz and granite countertopsElfa custom closet systemsDeep soaking tubSpa-inspired bathroom
- 5 days
- on Zillow |
- -- |
- -- |
Travel times
Facts & features
Interior
Bedrooms & bathrooms
- Bedrooms: 1
- Bathrooms: 1
- Full bathrooms: 1
Heating
- Central
Cooling
- Central Air
Appliances
- Included: Dishwasher, Disposal, Microwave, Range, Refrigerator
- Laundry: In Unit, Laundry Closet, Shared
Features
- Breakfast Bar, Elevator, High Ceilings, No Interior Steps, Primary Bedroom on Main, Single level Floor Plan, Stone Counters, View, Walk-In Closet(s)
- Flooring: Tile, Wood
Interior area
- Total interior livable area: 879 sqft
Property
Parking
- Total spaces: 1
- Parking features: Garage, Covered
- Has garage: Yes
- Details: Contact manager
Features
- Stories: 1
- Exterior features: Contact manager
- Has view: Yes
- View description: City View
Details
- Parcel number: 726092
Construction
Type & style
- Home type: Condo
- Property subtype: Condo
Condition
- Year built: 2006
Building
Management
- Pets allowed: No
Community & HOA
Community
- Features: Fitness Center, Gated, Pool
- Security: Gated Community
HOA
- Amenities included: Fitness Center, Pool
Location
- Region: Austin
Financial & listing details
- Lease term: 12 Months
Price history
| Date | Event | Price |
|---|---|---|
| 7/22/2025 | Listed for rent | $2,200+7.3%$3/sqft |
Source: Unlock MLS #6064961 | ||
| 5/1/2020 | Listing removed | $2,050$2/sqft |
Source: Twelve Rivers Realty #6463912 | ||
| 4/11/2020 | Price change | $2,050-2.1%$2/sqft |
Source: Twelve Rivers Realty #6463912 | ||
| 3/17/2020 | Price change | $2,095-3.7%$2/sqft |
Source: Twelve Rivers Realty #6463912 | ||
| 2/22/2020 | Listed for rent | $2,175$2/sqft |
Source: Twelve Rivers Realty #6463912 | ||
Neighborhood: Downtown
There are 10 available units in this apartment building
![[object Object]](https://photos.zillowstatic.com/fp/43cc44b371418942d7a75b6fc4de8ba9-p_i.jpg)
