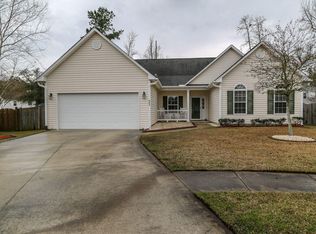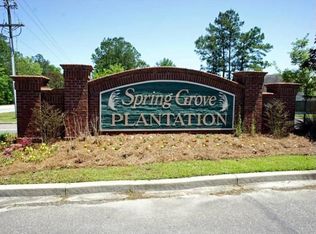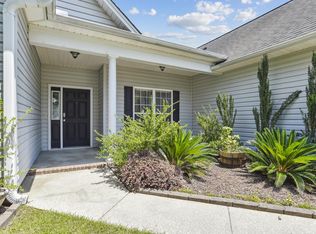Closed
$390,000
603 Curing Ct, Moncks Corner, SC 29461
4beds
2,432sqft
Single Family Residence
Built in 2007
0.25 Acres Lot
$391,200 Zestimate®
$160/sqft
$2,440 Estimated rent
Home value
$391,200
$368,000 - $415,000
$2,440/mo
Zestimate® history
Loading...
Owner options
Explore your selling options
What's special
Say hello to your Moncks Corner dream home! 603 Curing Court isn't just a house--it's the one that finally checks every. single. box.Let's start with the lot--because WOW. Tucked at the end of a cul-de-sac, this massive yard gives you the kind of space you didn't think you could find anymore. Room for a pool, fire pit, garden, trampoline--heck, all of it. No more bumping elbows with your neighbors.Step inside and cue the heart eyes for this killer kitchen. We're talking tons of counter space, upgraded appliances, and a layout that's perfect for everything from pancake mornings to dinner parties. It flows effortlessly into the living and dining areas, making entertaining a breeze.Upstairs? You've got a spacious primary suite, walk-in closet, and a soaking tub thatpractically begs for bubble baths. Oh and did we mention you're just minutes from Joint Base Charleston? Whether you're active duty or just want a convenient commute, the location can't be beat. Big yard. Big kitchen. Big potential.
Zillow last checked: 8 hours ago
Listing updated: December 11, 2025 at 10:28am
Listed by:
Keller Williams Realty Charleston West Ashley
Bought with:
Realty ONE Group Coastal
Source: CTMLS,MLS#: 25010660
Facts & features
Interior
Bedrooms & bathrooms
- Bedrooms: 4
- Bathrooms: 3
- Full bathrooms: 2
- 1/2 bathrooms: 1
Heating
- Heat Pump
Cooling
- Central Air
Appliances
- Laundry: Laundry Room
Features
- Ceiling - Cathedral/Vaulted, High Ceilings, Kitchen Island, Walk-In Closet(s), Eat-in Kitchen, Formal Living, Entrance Foyer, Pantry
- Flooring: Carpet, Laminate
- Number of fireplaces: 1
- Fireplace features: Family Room, One
Interior area
- Total structure area: 2,432
- Total interior livable area: 2,432 sqft
Property
Parking
- Total spaces: 2
- Parking features: Garage
- Garage spaces: 2
Features
- Levels: Two
- Stories: 2
- Patio & porch: Patio, Front Porch
- Fencing: Wood
Lot
- Size: 0.25 Acres
- Features: 0 - .5 Acre, Cul-De-Sac
Details
- Additional structures: Shed(s)
- Parcel number: 2111102021
Construction
Type & style
- Home type: SingleFamily
- Architectural style: Traditional
- Property subtype: Single Family Residence
Materials
- Vinyl Siding
- Foundation: Slab
- Roof: Architectural
Condition
- New construction: No
- Year built: 2007
Utilities & green energy
- Sewer: Public Sewer
- Water: Public
- Utilities for property: Berkeley Elect Co-Op
Community & neighborhood
Community
- Community features: Dog Park, Park, Pool, Trash, Walk/Jog Trails
Location
- Region: Moncks Corner
- Subdivision: Spring Grove Plantation
Other
Other facts
- Listing terms: Any,Cash,Conventional,FHA,VA Loan
Price history
| Date | Event | Price |
|---|---|---|
| 6/26/2025 | Sold | $390,000-2.5%$160/sqft |
Source: | ||
| 4/17/2025 | Listed for sale | $400,000+14.3%$164/sqft |
Source: | ||
| 1/5/2022 | Sold | $350,000+2.9%$144/sqft |
Source: | ||
| 12/7/2021 | Contingent | $340,000$140/sqft |
Source: | ||
| 12/3/2021 | Listed for sale | $340,000+30.8%$140/sqft |
Source: | ||
Public tax history
| Year | Property taxes | Tax assessment |
|---|---|---|
| 2024 | $1,644 +5.1% | $15,800 +6.8% |
| 2023 | $1,564 +18.7% | $14,800 +43% |
| 2022 | $1,318 -53.5% | $10,350 +6.6% |
Find assessor info on the county website
Neighborhood: 29461
Nearby schools
GreatSchools rating
- 7/10Foxbank ElementaryGrades: PK-5Distance: 2.3 mi
- 4/10Berkeley Middle SchoolGrades: 6-8Distance: 8.6 mi
- 5/10Berkeley High SchoolGrades: 9-12Distance: 8.9 mi
Schools provided by the listing agent
- Elementary: Whitesville
- Middle: Berkeley Intermediate
- High: Berkeley
Source: CTMLS. This data may not be complete. We recommend contacting the local school district to confirm school assignments for this home.
Get a cash offer in 3 minutes
Find out how much your home could sell for in as little as 3 minutes with a no-obligation cash offer.
Estimated market value
$391,200
Get a cash offer in 3 minutes
Find out how much your home could sell for in as little as 3 minutes with a no-obligation cash offer.
Estimated market value
$391,200


