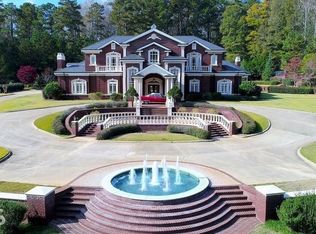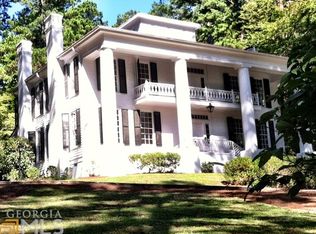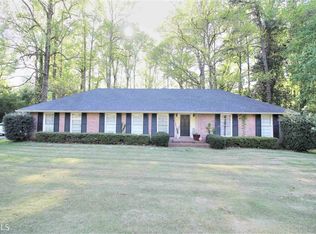Closed
$930,000
603 Country Club Rd, Lagrange, GA 30240
5beds
6,283sqft
Single Family Residence
Built in 1989
2 Acres Lot
$930,100 Zestimate®
$148/sqft
$4,951 Estimated rent
Home value
$930,100
$884,000 - $977,000
$4,951/mo
Zestimate® history
Loading...
Owner options
Explore your selling options
What's special
Custom All-Brick Estate in the Heart of Downtown LaGrange Welcome to one of LaGrange's most distinguished properties - a meticulously maintained, custom-designed all-brick home, perfectly positioned on a sprawling 2-acre estate lot in the heart of downtown. Offering over 6,000 square feet of refined living space, this one-of-a-kind residence was masterfully crafted with a strong focus on entertaining, family gatherings, and enduring quality. Step inside to discover a spacious, flowing floorplan adorned with extensive custom millwork, beautiful site-finished hardwood flooring, and thoughtful design elements throughout. The chef's kitchen is an entertainer's dream, featuring custom cabinetry, solid surface granite countertops, and a massive center island - the perfect hub for both everyday living and special occasions. The primary suite on the main level is a true retreat, complete with dual separate ensuite bathrooms for ultimate comfort and privacy, and direct access to an oversized screened porch overlooking your private resort-style backyard oasis. Enjoy endless summers in the gunite inground pool, unwind in the pool house, and savor the peace and tranquility of this exceptional outdoor living space. This residence boasts 5 bedrooms and 8 bathrooms, including a generous bonus room with a private bath, ideal for a teen or in-law suite. The soaring ceilings and marble surround fireplace anchor the oversized family room, enhanced by an attached wet bar - perfect for hosting friends and family. Additional highlights include: New roof and copper gutters Freshly painted interior Two brand new HVAC systems New carpet in bedrooms Attached 2-car garage plus a detached 2-car garage. An unbeatable, central location with the convenience of in-town living paired with the serenity of an estate-sized private lot If you have been searching for a property where craftsmanship, location, and lifestyle converge, this is the home you have been waiting for. Just steps from the Thread interconnected hiking biking jogging trail & in the Sought-after Hollis Hand school zone!!!!
Zillow last checked: 8 hours ago
Listing updated: February 02, 2026 at 01:53pm
Listed by:
Joel Upchurch 706-523-1702,
RE/MAX Results
Bought with:
Rob Upchurch, 202341
RE/MAX Results
Source: GAMLS,MLS#: 10654208
Facts & features
Interior
Bedrooms & bathrooms
- Bedrooms: 5
- Bathrooms: 8
- Full bathrooms: 7
- 1/2 bathrooms: 1
- Main level bathrooms: 3
- Main level bedrooms: 2
Dining room
- Features: Separate Room
Kitchen
- Features: Breakfast Bar, Kitchen Island, Pantry, Solid Surface Counters, Walk-in Pantry
Heating
- Central
Cooling
- Ceiling Fan(s), Central Air
Appliances
- Included: Dishwasher, Double Oven, Microwave, Oven/Range (Combo), Refrigerator, Trash Compactor
- Laundry: In Hall, Other
Features
- Double Vanity, Master On Main Level, Separate Shower, Split Foyer, Tile Bath, Walk-In Closet(s), Wet Bar
- Flooring: Carpet, Hardwood, Tile
- Basement: None
- Number of fireplaces: 3
- Fireplace features: Family Room, Living Room, Master Bedroom
Interior area
- Total structure area: 6,283
- Total interior livable area: 6,283 sqft
- Finished area above ground: 6,283
- Finished area below ground: 0
Property
Parking
- Total spaces: 4
- Parking features: Attached, Garage, Garage Door Opener, Guest, Kitchen Level, Parking Pad
- Has attached garage: Yes
- Has uncovered spaces: Yes
Features
- Levels: Two
- Stories: 2
- Patio & porch: Patio, Screened
- Has private pool: Yes
- Pool features: In Ground
- Has spa: Yes
- Spa features: Bath
Lot
- Size: 2 Acres
- Features: Private
Details
- Additional structures: Shed(s)
- Parcel number: 0612D001006
Construction
Type & style
- Home type: SingleFamily
- Architectural style: Brick 4 Side
- Property subtype: Single Family Residence
Materials
- Brick
- Roof: Composition
Condition
- Resale
- New construction: No
- Year built: 1989
Utilities & green energy
- Sewer: Public Sewer
- Water: Public
- Utilities for property: Cable Available, Electricity Available, High Speed Internet
Community & neighborhood
Community
- Community features: None
Location
- Region: Lagrange
- Subdivision: None
Other
Other facts
- Listing agreement: Exclusive Right To Sell
Price history
| Date | Event | Price |
|---|---|---|
| 2/2/2026 | Sold | $930,000-22.4%$148/sqft |
Source: | ||
| 1/7/2026 | Pending sale | $1,199,000$191/sqft |
Source: | ||
| 12/5/2025 | Listed for sale | $1,199,000-7.7%$191/sqft |
Source: | ||
| 12/1/2025 | Listing removed | $1,299,000$207/sqft |
Source: | ||
| 8/5/2025 | Price change | $1,299,000-7.1%$207/sqft |
Source: | ||
Public tax history
| Year | Property taxes | Tax assessment |
|---|---|---|
| 2024 | $13,857 +2.9% | $510,080 +2.9% |
| 2023 | $13,463 +4.6% | $495,640 +7% |
| 2022 | $12,876 +3.5% | $463,320 +11.8% |
Find assessor info on the county website
Neighborhood: 30240
Nearby schools
GreatSchools rating
- 6/10Hollis Hand Elementary SchoolGrades: PK-5Distance: 0.4 mi
- 6/10Gardner-Newman Middle SchoolGrades: 6-8Distance: 4.2 mi
- 7/10Lagrange High SchoolGrades: 9-12Distance: 1.2 mi
Schools provided by the listing agent
- Elementary: Hollis Hand
- Middle: Gardner Newman
- High: Lagrange
Source: GAMLS. This data may not be complete. We recommend contacting the local school district to confirm school assignments for this home.
Get a cash offer in 3 minutes
Find out how much your home could sell for in as little as 3 minutes with a no-obligation cash offer.
Estimated market value$930,100
Get a cash offer in 3 minutes
Find out how much your home could sell for in as little as 3 minutes with a no-obligation cash offer.
Estimated market value
$930,100


