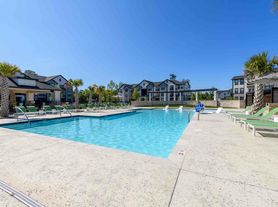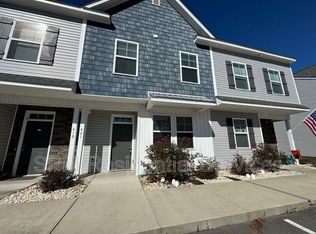FOR RENT - Beautiful 5-Bedroom, 4 Bath Home; only 3 miles from the beach!
Welcome to this spacious and inviting home offering comfort, style, and plenty of room for everyone. With over 3,000 square feet, this 5-bedroom property features an impressive owner's suite complete with an additional flex space perfect for a home office, workout area, or nursery.
The open-concept floor plan flows seamlessly, creating an ideal setting for both daily living and entertaining. A modern kitchen with ample cabinet space and a bright dining area make gathering easy and enjoyable.
Step outside to your private fenced backyard, where you'll find a covered patio designed for relaxing evenings or hosting friends and family.
This home combines space, functionality, and outdoor living all in one perfect rental opportunity!
House for rent
$2,500/mo
603 Coral Reef Ct, Sneads Ferry, NC 28460
5beds
3,059sqft
Price may not include required fees and charges.
Singlefamily
Available now
Dogs OK
Central air, ceiling fan
-- Laundry
2 Parking spaces parking
Electric, heat pump
What's special
Private fenced backyardSpacious and inviting homeAmple cabinet spaceCovered patioOpen-concept floor planModern kitchenBright dining area
- 12 days |
- -- |
- -- |
Travel times
Renting now? Get $1,000 closer to owning
Unlock a $400 renter bonus, plus up to a $600 savings match when you open a Foyer+ account.
Offers by Foyer; terms for both apply. Details on landing page.
Facts & features
Interior
Bedrooms & bathrooms
- Bedrooms: 5
- Bathrooms: 4
- Full bathrooms: 4
Heating
- Electric, Heat Pump
Cooling
- Central Air, Ceiling Fan
Appliances
- Included: Dishwasher, Refrigerator
Features
- Ceiling Fan(s), Kitchen Island, Pantry, Tray Ceiling(s), Walk-in Shower
- Flooring: Carpet
Interior area
- Total interior livable area: 3,059 sqft
Property
Parking
- Total spaces: 2
- Details: Contact manager
Features
- Stories: 2
- Exterior features: Contact manager
Details
- Parcel number: 165862
Construction
Type & style
- Home type: SingleFamily
- Property subtype: SingleFamily
Condition
- Year built: 2020
Community & HOA
Community
- Features: Clubhouse
Location
- Region: Sneads Ferry
Financial & listing details
- Lease term: Contact For Details
Price history
| Date | Event | Price |
|---|---|---|
| 9/27/2025 | Listed for rent | $2,500-2%$1/sqft |
Source: Hive MLS #100533147 | ||
| 9/12/2025 | Sold | $400,000-1.2%$131/sqft |
Source: | ||
| 8/20/2025 | Listing removed | $2,550$1/sqft |
Source: Zillow Rentals | ||
| 8/13/2025 | Pending sale | $404,900$132/sqft |
Source: | ||
| 7/22/2025 | Price change | $404,900-3.6%$132/sqft |
Source: | ||

