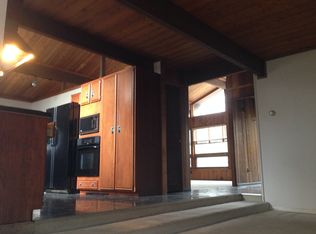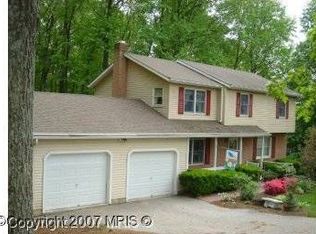Sold for $635,000
$635,000
603 Cockeys Mill Rd, Reisterstown, MD 21136
5beds
3,390sqft
Single Family Residence
Built in 1979
0.97 Acres Lot
$689,800 Zestimate®
$187/sqft
$4,727 Estimated rent
Home value
$689,800
$655,000 - $724,000
$4,727/mo
Zestimate® history
Loading...
Owner options
Explore your selling options
What's special
Welcome to your dream home! Upon entry of this stunning split foyer you will be pleasantly surprised by the modern aesthetic and upgrades that will take your breath away. From the porcelain wall with modern fireplace in the living room that flows seamlessly into the open dining room, to the well-appointed kitchen with stainless steel appliances, six-burner stove, & huge bi-level island with seating for 4 and plenty of storage space, you’ll feel right at home. Wedged between the kitchen and great room is a dry bar, providing the perfect hydration station for entertaining. Experience the grandeur of the expansive great room with a soaring ceiling adorned with floor to ceiling windows and a balcony that provides a breathtaking view of the surrounding landscape, just shy of an acre. Retreat to the huge primary suite with a spa-like ensuite bathroom and a walk-in closet and additional expansive walk closet or relax in the lower level family room warmed by a wood burning fireplace, either way it’s oh so restful here. The luxurious fiberglass, saltwater, heated pool with adjacent bar is perfect for both indoor & outdoor activities. The pool is also a refreshing sight from the great room balcony above. The 2-car garage is prewired for EV charging and the driveway is suited for an additional 6 cars. This semi-rural sanctuary is 1.5 miles off Main St. Don't miss out on the opportunity to make this stunning home your own!
Zillow last checked: 8 hours ago
Listing updated: September 30, 2024 at 08:03pm
Listed by:
Anisha Berkley 410-336-5932,
Cummings & Co. Realtors
Bought with:
Liz Sothoron, 5004347
Cummings & Co. Realtors
Source: Bright MLS,MLS#: MDBC2065944
Facts & features
Interior
Bedrooms & bathrooms
- Bedrooms: 5
- Bathrooms: 3
- Full bathrooms: 2
- 1/2 bathrooms: 1
- Main level bathrooms: 2
- Main level bedrooms: 3
Basement
- Area: 1331
Heating
- Forced Air, Heat Pump, Electric, Propane
Cooling
- Central Air, Ceiling Fan(s), Electric
Appliances
- Included: Dishwasher, Disposal, Dryer, Microwave, Six Burner Stove, Stainless Steel Appliance(s), Washer, Electric Water Heater
Features
- Bar, Ceiling Fan(s), Open Floorplan, Kitchen Island, Primary Bath(s), Walk-In Closet(s)
- Flooring: Carpet, Wood
- Basement: Finished,Walk-Out Access,Garage Access
- Number of fireplaces: 1
Interior area
- Total structure area: 3,390
- Total interior livable area: 3,390 sqft
- Finished area above ground: 2,059
- Finished area below ground: 1,331
Property
Parking
- Total spaces: 2
- Parking features: Garage Faces Front, Garage Door Opener, Asphalt, Attached, Driveway
- Attached garage spaces: 2
- Has uncovered spaces: Yes
Accessibility
- Accessibility features: None
Features
- Levels: Split Foyer,Two
- Stories: 2
- Has private pool: Yes
- Pool features: Private
Lot
- Size: 0.97 Acres
- Dimensions: 2.00 x
Details
- Additional structures: Above Grade, Below Grade
- Parcel number: 04041700005214
- Zoning: R
- Special conditions: Standard
Construction
Type & style
- Home type: SingleFamily
- Property subtype: Single Family Residence
Materials
- HardiPlank Type
- Foundation: Concrete Perimeter
- Roof: Asphalt,Shingle
Condition
- Excellent
- New construction: No
- Year built: 1979
Utilities & green energy
- Sewer: Septic Exists
- Water: Well
Community & neighborhood
Location
- Region: Reisterstown
- Subdivision: Franklin Valley
Other
Other facts
- Listing agreement: Exclusive Right To Sell
- Listing terms: Cash,Conventional,FHA
- Ownership: Fee Simple
Price history
| Date | Event | Price |
|---|---|---|
| 5/19/2023 | Sold | $635,000+1.6%$187/sqft |
Source: | ||
| 5/2/2023 | Pending sale | $625,000+20.2%$184/sqft |
Source: | ||
| 2/5/2021 | Sold | $520,000+3%$153/sqft |
Source: Public Record Report a problem | ||
| 1/5/2021 | Contingent | $505,000$149/sqft |
Source: | ||
| 11/6/2020 | Pending sale | $505,000$149/sqft |
Source: Long & Foster Real Estate, Inc. #MDBC509636 Report a problem | ||
Public tax history
| Year | Property taxes | Tax assessment |
|---|---|---|
| 2025 | $6,281 +3.5% | $538,967 +7.6% |
| 2024 | $6,071 +6.1% | $500,900 +6.1% |
| 2023 | $5,722 +6.5% | $472,133 -5.7% |
Find assessor info on the county website
Neighborhood: 21136
Nearby schools
GreatSchools rating
- 7/10Franklin Elementary SchoolGrades: PK-5Distance: 1.2 mi
- 3/10Franklin Middle SchoolGrades: 6-8Distance: 1.3 mi
- 5/10Franklin High SchoolGrades: 9-12Distance: 2.4 mi
Schools provided by the listing agent
- Elementary: Franklin
- Middle: Franklin
- District: Baltimore County Public Schools
Source: Bright MLS. This data may not be complete. We recommend contacting the local school district to confirm school assignments for this home.
Get a cash offer in 3 minutes
Find out how much your home could sell for in as little as 3 minutes with a no-obligation cash offer.
Estimated market value$689,800
Get a cash offer in 3 minutes
Find out how much your home could sell for in as little as 3 minutes with a no-obligation cash offer.
Estimated market value
$689,800

