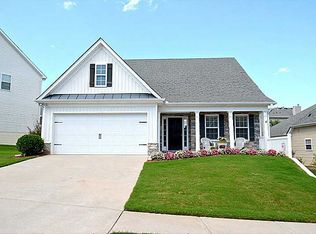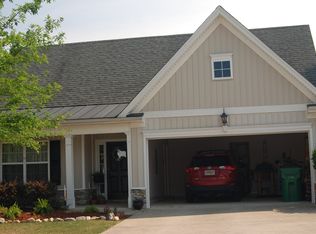Stunning 4 bedroom, 2.5 bath two story home. Conveniently located near 575 for shopping and commuting. Freshly painted and new carpet, this lovely home offers a kitchen with stained cabinets, granite counters, tiled backsplash, stainless appliances and hardwood flooring. The kitchen looks into the great room and has slider to patio. The great room offers a fireplace for those chilly nights. Large master suite features trey ceiling, walk-in closet, full bath with separate shower, soaking tub, and vanity w/ dual sinks. Secondary bedrooms are carpeted and are generously sized.
This property is off market, which means it's not currently listed for sale or rent on Zillow. This may be different from what's available on other websites or public sources.

