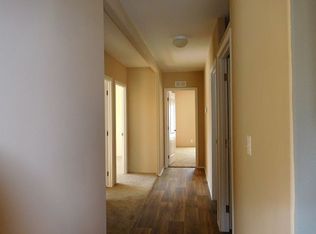Welcome home! This well maintained Bluff Park home has four bedrooms and three full bathrooms. The inviting sun-filled foyer will lead you to the open-concept main level where you will find a large great room with a fireplace and trey ceilings, formal dining room, and spacious kitchen with stainless steel appliances, breakfast nook, and crisp white cabinets. Enjoy the master suite boasting trey ceilings and a private bathroom including double sinks, a garden tub, and tons of room in the walk-in closet. You will find additional two nicely sized bedrooms on the main level and a shared full bathroom. A generously sized den is located on the lower level, as well as a laundry room, full bathroom, and fourth bedroom. This home has been well taken care of and is ready for you to make it your own! Exterior Painting 2016, New Roof 2013, New Deck 2013, Trane HVAC 2012, Kitchen Appliances 2012.
This property is off market, which means it's not currently listed for sale or rent on Zillow. This may be different from what's available on other websites or public sources.
