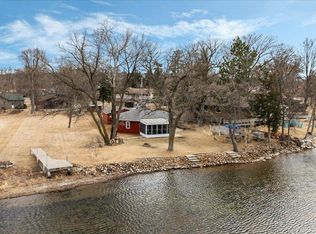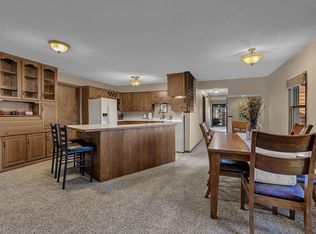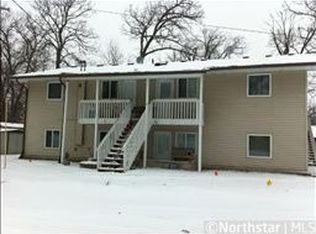Closed
$585,000
603 Chinook Ave SW, Avon, MN 56310
4beds
4,224sqft
Single Family Residence
Built in 1979
0.38 Acres Lot
$635,000 Zestimate®
$138/sqft
$3,172 Estimated rent
Home value
$635,000
$591,000 - $692,000
$3,172/mo
Zestimate® history
Loading...
Owner options
Explore your selling options
What's special
You just found your lake home at last! With 4 bedrooms, 4 baths with a possible 5th bedroom by adding an egress window. This level lake lot, sandy beach, beautiful shoreline is ready for you to still enjoy this fall. Aluminum dock included! Middle Spunk Lake offers clarity, recreation, 2 restaurants, and a convenient location 15 minutes from St. Cloud. This home also features all one level living on the main level, two 4 season porches and a separate entrance to a private apartment with laundry in the lower level for guests. Updates include: new flooring throughout, all new appliances, water heater, new garage heater, tiled shower in main floor bath, egress window added to lower level bedroom, washer/dryer added to lower level, lighting added in kitchen area. Ask your agent for full list of updates and schedule a showing today.
Zillow last checked: 8 hours ago
Listing updated: May 06, 2025 at 01:55am
Listed by:
Rachel Koubsky 320-493-6799,
VoigtJohnson
Bought with:
Brett Boese
Dwell Realty Group LLC
Source: NorthstarMLS as distributed by MLS GRID,MLS#: 6437141
Facts & features
Interior
Bedrooms & bathrooms
- Bedrooms: 4
- Bathrooms: 4
- Full bathrooms: 3
- 1/4 bathrooms: 1
Bedroom 1
- Level: Main
- Area: 137.5 Square Feet
- Dimensions: 12.5x11
Bedroom 2
- Level: Main
- Area: 85.5 Square Feet
- Dimensions: 9x9.5
Bedroom 3
- Level: Main
- Area: 90.25 Square Feet
- Dimensions: 9.5x9.5
Bedroom 4
- Level: Lower
- Area: 125 Square Feet
- Dimensions: 12.5x10
Dining room
- Level: Main
- Area: 125 Square Feet
- Dimensions: 12.5x10
Family room
- Level: Lower
- Area: 407 Square Feet
- Dimensions: 37x11
Flex room
- Level: Lower
- Area: 121 Square Feet
- Dimensions: 11x11
Other
- Level: Main
- Area: 165 Square Feet
- Dimensions: 11x15
Hearth room
- Level: Main
- Area: 90 Square Feet
- Dimensions: 9x10
Kitchen
- Level: Main
- Area: 169 Square Feet
- Dimensions: 13x13
Kitchen 2nd
- Level: Lower
- Area: 50 Square Feet
- Dimensions: 5x10
Living room
- Level: Main
- Area: 300 Square Feet
- Dimensions: 15x20
Living room
- Level: Lower
- Area: 207 Square Feet
- Dimensions: 18x11.5
Sun room
- Level: Main
- Area: 169 Square Feet
- Dimensions: 13x13
Heating
- Baseboard, Forced Air
Cooling
- Central Air
Features
- Basement: Block
- Number of fireplaces: 1
Interior area
- Total structure area: 4,224
- Total interior livable area: 4,224 sqft
- Finished area above ground: 2,243
- Finished area below ground: 1,490
Property
Parking
- Total spaces: 4
- Parking features: Asphalt, Guest, Insulated Garage, Multiple Garages
- Garage spaces: 4
- Details: Garage Dimensions (24x24)
Accessibility
- Accessibility features: None
Features
- Levels: One
- Stories: 1
- Has view: Yes
- View description: Lake, Panoramic, West
- Has water view: Yes
- Water view: Lake
- Waterfront features: Lake Front, Waterfront Elevation(0-4), Waterfront Num(73012800), Lake Acres(233), Lake Depth(81)
- Body of water: Middle Spunk
- Frontage length: Water Frontage: 89
Lot
- Size: 0.38 Acres
- Dimensions: 11 x 387 x 89 x 378
Details
- Foundation area: 2243
- Parcel number: 42262680000
- Zoning description: Residential-Single Family
Construction
Type & style
- Home type: SingleFamily
- Property subtype: Single Family Residence
Materials
- Wood Siding
- Roof: Age 8 Years or Less
Condition
- Age of Property: 46
- New construction: No
- Year built: 1979
Utilities & green energy
- Gas: Electric, Natural Gas
- Sewer: City Sewer/Connected
- Water: City Water/Connected
Community & neighborhood
Location
- Region: Avon
HOA & financial
HOA
- Has HOA: No
Price history
| Date | Event | Price |
|---|---|---|
| 11/17/2023 | Sold | $585,000$138/sqft |
Source: | ||
| 10/20/2023 | Pending sale | $585,000$138/sqft |
Source: | ||
| 10/1/2023 | Price change | $585,000-2.3%$138/sqft |
Source: | ||
| 9/25/2023 | Listed for sale | $599,000+16.3%$142/sqft |
Source: | ||
| 12/2/2022 | Sold | $515,000$122/sqft |
Source: Public Record Report a problem | ||
Public tax history
| Year | Property taxes | Tax assessment |
|---|---|---|
| 2024 | $6,756 +1.8% | $465,200 +5.1% |
| 2023 | $6,636 +16.7% | $442,700 +22.4% |
| 2022 | $5,688 | $361,700 |
Find assessor info on the county website
Neighborhood: 56310
Nearby schools
GreatSchools rating
- 5/10Avon Elementary SchoolGrades: PK-5Distance: 0.8 mi
- 6/10Albany Area Middle SchoolGrades: 6-8Distance: 5.4 mi
- 10/10Albany Senior High SchoolGrades: 9-12Distance: 5.4 mi

Get pre-qualified for a loan
At Zillow Home Loans, we can pre-qualify you in as little as 5 minutes with no impact to your credit score.An equal housing lender. NMLS #10287.


