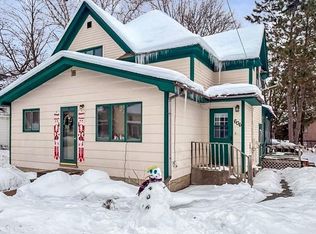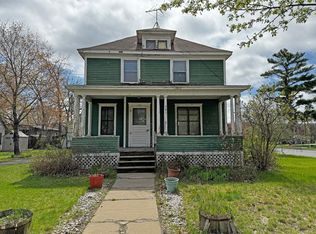Closed
$260,000
603 Chieftain St, Osceola, WI 54020
4beds
2,240sqft
Single Family Residence
Built in 1976
8,276.4 Square Feet Lot
$262,500 Zestimate®
$116/sqft
$2,295 Estimated rent
Home value
$262,500
$200,000 - $344,000
$2,295/mo
Zestimate® history
Loading...
Owner options
Explore your selling options
What's special
Enjoy the in-town convenience! 4 BR, 2 BA home located on peaceful Chieftain Street within walking distance to parks, schools, trails & downtown amenities. You'll love the recreational opportunities offered by the scenic Cascade Falls & St Croix River in this quaint small town with easy access to the metro. The well laid out floor plan offers a great open concept, finished lower level, 2 car attached garage, fenced backyard with a storage shed & plenty of privacy. Double furnaces (one for each level), backyard deck off the dinning area, updated flooring & roof-2018. A solid home in a great location. Step inside and make it your own!
Zillow last checked: 8 hours ago
Listing updated: May 08, 2025 at 12:10am
Listed by:
Jean A. Lundgren 651-308-2221,
Keller Williams Integrity WI/MN,
Erin Martinson 651-307-8908
Bought with:
Jackie Kumm
Edina Realty, Inc.
Source: NorthstarMLS as distributed by MLS GRID,MLS#: 6671952
Facts & features
Interior
Bedrooms & bathrooms
- Bedrooms: 4
- Bathrooms: 2
- Full bathrooms: 1
- 3/4 bathrooms: 1
Bedroom 1
- Level: Main
- Area: 182 Square Feet
- Dimensions: 14x13
Bedroom 2
- Level: Main
- Area: 154 Square Feet
- Dimensions: 14x11
Bedroom 3
- Level: Lower
- Area: 182 Square Feet
- Dimensions: 14x13
Bedroom 4
- Level: Lower
- Area: 195 Square Feet
- Dimensions: 15x13
Dining room
- Level: Main
- Area: 168 Square Feet
- Dimensions: 12x14
Family room
- Level: Lower
- Area: 273 Square Feet
- Dimensions: 21x13
Foyer
- Level: Main
- Area: 78 Square Feet
- Dimensions: 13x6
Kitchen
- Level: Main
- Area: 126 Square Feet
- Dimensions: 9x14
Laundry
- Level: Lower
- Area: 182 Square Feet
- Dimensions: 13x14
Living room
- Level: Main
- Area: 252 Square Feet
- Dimensions: 14x18
Heating
- Forced Air
Cooling
- Central Air
Appliances
- Included: Dishwasher, Dryer, Range, Refrigerator, Washer
Features
- Basement: Block,Egress Window(s),Finished,Full
- Has fireplace: No
Interior area
- Total structure area: 2,240
- Total interior livable area: 2,240 sqft
- Finished area above ground: 1,120
- Finished area below ground: 1,008
Property
Parking
- Total spaces: 2
- Parking features: Attached, Concrete
- Attached garage spaces: 2
- Details: Garage Dimensions (26x25), Garage Door Height (7)
Accessibility
- Accessibility features: None
Features
- Levels: Multi/Split
- Patio & porch: Deck
- Fencing: Chain Link,Wood
Lot
- Size: 8,276 sqft
- Dimensions: 85 x 100
- Features: Many Trees
Details
- Additional structures: Storage Shed
- Foundation area: 1120
- Parcel number: 165004060000
- Zoning description: Residential-Single Family
Construction
Type & style
- Home type: SingleFamily
- Property subtype: Single Family Residence
Materials
- Wood Siding, Block, Frame
- Roof: Age 8 Years or Less,Asphalt,Pitched
Condition
- Age of Property: 49
- New construction: No
- Year built: 1976
Utilities & green energy
- Gas: Natural Gas
- Sewer: City Sewer/Connected
- Water: City Water/Connected
Community & neighborhood
Location
- Region: Osceola
- Subdivision: Outlots V Osceola
HOA & financial
HOA
- Has HOA: No
Other
Other facts
- Road surface type: Paved
Price history
| Date | Event | Price |
|---|---|---|
| 3/28/2025 | Sold | $260,000+0%$116/sqft |
Source: | ||
| 3/17/2025 | Pending sale | $259,900$116/sqft |
Source: | ||
| 2/21/2025 | Listed for sale | $259,900+74.5%$116/sqft |
Source: | ||
| 6/13/2016 | Sold | $148,900$66/sqft |
Source: | ||
Public tax history
| Year | Property taxes | Tax assessment |
|---|---|---|
| 2023 | $3,442 -4.5% | $259,500 |
| 2022 | $3,604 +12.5% | $259,500 +78.8% |
| 2021 | $3,204 +76.4% | $145,100 |
Find assessor info on the county website
Neighborhood: 54020
Nearby schools
GreatSchools rating
- NAOsceola Elementary SchoolGrades: PK-2Distance: 0.4 mi
- 9/10Osceola Middle SchoolGrades: 6-8Distance: 0.8 mi
- 5/10Osceola High SchoolGrades: 9-12Distance: 1 mi

Get pre-qualified for a loan
At Zillow Home Loans, we can pre-qualify you in as little as 5 minutes with no impact to your credit score.An equal housing lender. NMLS #10287.
Sell for more on Zillow
Get a free Zillow Showcase℠ listing and you could sell for .
$262,500
2% more+ $5,250
With Zillow Showcase(estimated)
$267,750
