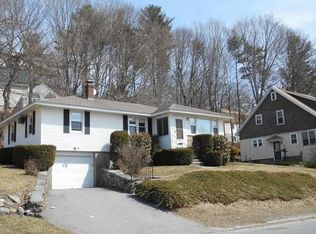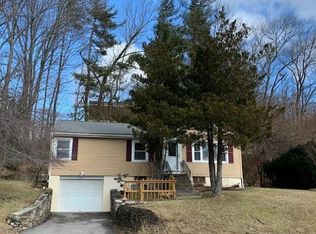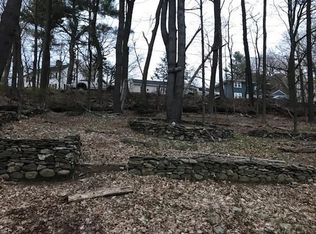Welcome to this wonderful 3 bedroom, 2 full bath newly renovated home located in TATNUCK ~ Gleaming hardwood floors throughout ~ Remodeled kitchen with granite countertops, recessed lighting and more ~ Dining room has wonderful detail with built-in shelves and crown molding ~ Living room is great for entertaining and there is the enclosed heated front porch off the living room ~ Second floor bedrooms have fabulous walk-in closets ~ Full bath upstairs has a modern tiled shower ~ Lower level family room has tiled flooring and access to a full bath and the laundry area. The level backyard is a great place to sit and enjoy your morning cup of coffee! This home is move-in ready!
This property is off market, which means it's not currently listed for sale or rent on Zillow. This may be different from what's available on other websites or public sources.


