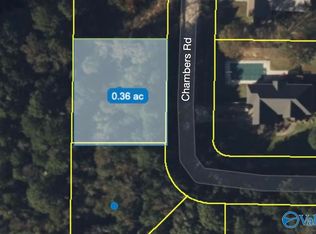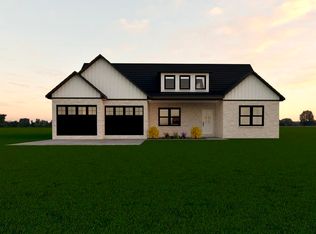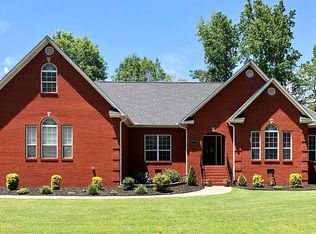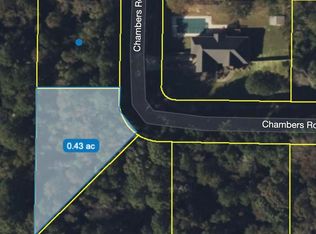Sold for $350,000
$350,000
603 Chambers Rd, Arab, AL 35016
4beds
2,700sqft
Single Family Residence
Built in 2022
0.4 Acres Lot
$359,100 Zestimate®
$130/sqft
$2,289 Estimated rent
Home value
$359,100
$269,000 - $478,000
$2,289/mo
Zestimate® history
Loading...
Owner options
Explore your selling options
What's special
This home sits quietly tucked in a wonderful subdivision just outside the city limits of Arab. You'll enjoy the privacy as well as the spaciousness of this beautiful nearly new home. Built in 2022, this 4 bedroom 4 bath home features a fenced back yard, extra large concrete patio, stainless appliances, granite countertops, recessed lighting, smooth ceilings, security system, there is a primary bedroom both upstairs and downstairs with double walk in closets upstairs and oversized walk in closet downstairs. The bonus room upstairs makes a wonderful office with the laundry room and 2 more bedrooms upstairs too.This lovely home is a must see, you're sure to be impressed with this quality home.
Zillow last checked: 8 hours ago
Listing updated: April 22, 2025 at 10:46am
Listed by:
Brenda King 256-550-2101,
Re/Max Heritage
Bought with:
Lisa Gregory, 104735
Keller Williams Realty Madison
Source: ValleyMLS,MLS#: 21859964
Facts & features
Interior
Bedrooms & bathrooms
- Bedrooms: 4
- Bathrooms: 4
- Full bathrooms: 1
- 3/4 bathrooms: 2
- 1/2 bathrooms: 1
Primary bedroom
- Features: Ceiling Fan(s), Carpet, Smooth Ceiling
- Level: First
- Area: 247
- Dimensions: 13 x 19
Bedroom 3
- Features: Ceiling Fan(s), Carpet, Smooth Ceiling
- Level: Second
- Area: 210
- Dimensions: 14 x 15
Bedroom 4
- Features: Ceiling Fan(s), Carpet, Smooth Ceiling
- Level: Second
- Area: 192
- Dimensions: 12 x 16
Primary bathroom
- Features: Carpet, Double Vanity, Granite Counters, Smooth Ceiling, Walk-In Closet(s), LVP
- Level: First
- Area: 81
- Dimensions: 9 x 9
Bathroom 1
- Features: LVP
- Level: First
- Area: 28
- Dimensions: 4 x 7
Bathroom 2
- Features: Double Vanity, Granite Counters, Smooth Ceiling, LVP Flooring
- Level: Second
- Area: 80
- Dimensions: 5 x 16
Kitchen
- Features: Pantry, Recessed Lighting, Smooth Ceiling, LVP
- Level: First
- Area: 195
- Dimensions: 13 x 15
Living room
- Features: Ceiling Fan(s), Smooth Ceiling, LVP
- Level: First
- Area: 288
- Dimensions: 16 x 18
Bonus room
- Features: Carpet, Recessed Lighting, Smooth Ceiling
- Level: Second
- Area: 192
- Dimensions: 12 x 16
Laundry room
- Features: Smooth Ceiling, LVP Flooring
- Level: Second
- Area: 72
- Dimensions: 8 x 9
Heating
- Central 1
Cooling
- Central 1
Appliances
- Included: Dishwasher, Electric Water Heater, Microwave, Range
Features
- Has basement: No
- Has fireplace: No
- Fireplace features: None
Interior area
- Total interior livable area: 2,700 sqft
Property
Parking
- Parking features: Garage-Attached, Garage Door Opener, Garage Faces Front, Garage-Two Car
Features
- Levels: Two
- Stories: 2
Lot
- Size: 0.40 Acres
- Dimensions: 135 x 130 x 135 x 130
Details
- Parcel number: 1208340000022.023
Construction
Type & style
- Home type: SingleFamily
- Architectural style: Traditional
- Property subtype: Single Family Residence
Materials
- Foundation: Slab
Condition
- New construction: No
- Year built: 2022
Utilities & green energy
- Sewer: Septic Tank
- Water: Public
Community & neighborhood
Security
- Security features: Security System
Location
- Region: Arab
- Subdivision: Cody Hills
Price history
| Date | Event | Price |
|---|---|---|
| 4/18/2025 | Sold | $350,000$130/sqft |
Source: | ||
| 3/30/2025 | Pending sale | $350,000$130/sqft |
Source: | ||
| 3/27/2025 | Price change | $350,000-4.1%$130/sqft |
Source: | ||
| 2/17/2025 | Listed for sale | $364,900$135/sqft |
Source: | ||
| 2/5/2025 | Pending sale | $364,900$135/sqft |
Source: | ||
Public tax history
| Year | Property taxes | Tax assessment |
|---|---|---|
| 2024 | $2,824 +115.1% | $73,700 +111.7% |
| 2023 | $1,313 +1408.9% | $34,820 +1400.9% |
| 2022 | $87 +5.5% | $2,320 +5.5% |
Find assessor info on the county website
Neighborhood: 35016
Nearby schools
GreatSchools rating
- 4/10Grassy Elementary SchoolGrades: PK,3-5Distance: 5.5 mi
- 3/10Brindlee Mt High SchoolGrades: 6-12Distance: 5.9 mi
- 4/10Brindlee Mountain Primary SchoolGrades: PK-2Distance: 5.8 mi
Schools provided by the listing agent
- Elementary: Brindlee Elem School
- Middle: Brindlee Mtn Midd School
- High: Brindlee Mtn High School
Source: ValleyMLS. This data may not be complete. We recommend contacting the local school district to confirm school assignments for this home.
Get pre-qualified for a loan
At Zillow Home Loans, we can pre-qualify you in as little as 5 minutes with no impact to your credit score.An equal housing lender. NMLS #10287.
Sell for more on Zillow
Get a Zillow Showcase℠ listing at no additional cost and you could sell for .
$359,100
2% more+$7,182
With Zillow Showcase(estimated)$366,282



