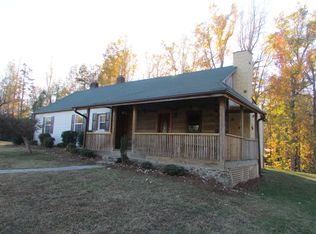Sold for $850,000
$850,000
603 Cecil Rd, Lexington, NC 27295
4beds
3,900sqft
Stick/Site Built, Residential, Single Family Residence
Built in 2003
6.88 Acres Lot
$845,800 Zestimate®
$--/sqft
$2,762 Estimated rent
Home value
$845,800
$804,000 - $888,000
$2,762/mo
Zestimate® history
Loading...
Owner options
Explore your selling options
What's special
Motivated seller! Stunning brick estate on 6.88+/- private acres in North Davidson County, NC. This spacious one-level home features a finished walk-out basement, an attached two-car garage, a detached two-car garage, and a scenic setting. Inside, enjoy soaring ceilings, solid hardwood floors, and abundant natural light. The main level offers a spacious primary ensuite with an updated bath, a Jack-and-Jill bath shared by two bedrooms, an updated kitchen with stainless steel Bosch appliances and a gas stove, a breakfast nook, formal dining, and a laundry room. The basement boasts a den, his-and-her offices, a theater, a bedroom, a full bath, and a sitting room. A winding driveway leads to a 25-year wrnty Trex deck, brick patio & multiple outbuildings. Primary HVAC updated in OCT 2025 w/ 12 year warranty & 5 mini splits installed 2022 for custom zoned comfort on LL. This serene retreat offers privacy, space, and charm—just minutes from local amenities. Don’t miss this rare opportunity!
Zillow last checked: 8 hours ago
Listing updated: January 13, 2026 at 04:14am
Listed by:
Delana Newsom 336-577-6580,
The Agency - Newsom Homes
Bought with:
Stacey Field, 351801
DeLille HOME
Source: Triad MLS,MLS#: 1202740 Originating MLS: Winston-Salem
Originating MLS: Winston-Salem
Facts & features
Interior
Bedrooms & bathrooms
- Bedrooms: 4
- Bathrooms: 4
- Full bathrooms: 3
- 1/2 bathrooms: 1
- Main level bathrooms: 3
Primary bedroom
- Level: Main
- Dimensions: 13.75 x 23
Bedroom 2
- Level: Main
- Dimensions: 11 x 12.17
Bedroom 3
- Level: Main
- Dimensions: 12.92 x 11.17
Bedroom 4
- Level: Lower
- Dimensions: 11.08 x 18.17
Breakfast
- Level: Main
- Dimensions: 11.5 x 9.42
Dining room
- Level: Main
- Dimensions: 12.42 x 12.83
Entry
- Level: Main
- Dimensions: 8.42 x 6.5
Other
- Level: Lower
- Dimensions: 14.92 x 19.25
Kitchen
- Level: Main
- Dimensions: 11.17 x 10.83
Living room
- Level: Main
- Dimensions: 14.58 x 20.17
Office
- Level: Lower
- Dimensions: 16.75 x 14
Recreation room
- Level: Lower
- Dimensions: 14.5 x 20.25
Other
- Level: Lower
- Dimensions: 13.25 x 20.42
Study
- Level: Lower
- Dimensions: 16.67 x 14.75
Heating
- Heat Pump, Electric
Cooling
- Central Air
Appliances
- Included: Oven, Built-In Range, Dishwasher, Range Hood, Warming Drawer, Water Purifier, Electric Water Heater
- Laundry: Main Level
Features
- Great Room, Ceiling Fan(s), Dead Bolt(s), Freestanding Tub, Pantry, Separate Shower, Solid Surface Counter, Sound System, Vaulted Ceiling(s)
- Flooring: Carpet, Wood
- Doors: Arched Doorways
- Basement: Finished, Basement
- Attic: Access Only,Partially Floored,Pull Down Stairs
- Number of fireplaces: 1
- Fireplace features: Gas Log, Living Room
Interior area
- Total structure area: 3,900
- Total interior livable area: 3,900 sqft
- Finished area above ground: 2,016
- Finished area below ground: 1,884
Property
Parking
- Total spaces: 4
- Parking features: Driveway, Garage, Paved, Circular Driveway, Garage Door Opener, Attached, Detached
- Attached garage spaces: 4
- Has uncovered spaces: Yes
Features
- Levels: One
- Stories: 1
- Exterior features: Lighting, Sprinkler System
- Pool features: None
- Fencing: Invisible
Lot
- Size: 6.88 Acres
- Features: Horses Allowed, Cleared, Rolling Slope, Rural, Sloped
Details
- Additional structures: Barn(s), Storage
- Parcel number: 1130800000013A00
- Zoning: RA3
- Special conditions: Owner Sale
- Other equipment: Irrigation Equipment
- Horses can be raised: Yes
Construction
Type & style
- Home type: SingleFamily
- Architectural style: Traditional
- Property subtype: Stick/Site Built, Residential, Single Family Residence
Materials
- Brick
Condition
- Year built: 2003
Utilities & green energy
- Sewer: Septic Tank
- Water: Public
Community & neighborhood
Security
- Security features: Security System, Smoke Detector(s)
Location
- Region: Lexington
Other
Other facts
- Listing agreement: Exclusive Right To Sell
- Listing terms: Cash,Conventional,FHA,VA Loan
Price history
| Date | Event | Price |
|---|---|---|
| 1/12/2026 | Sold | $850,000-2.2% |
Source: | ||
| 12/8/2025 | Pending sale | $869,000 |
Source: | ||
| 11/24/2025 | Listed for sale | $869,000-6.1% |
Source: | ||
| 6/10/2025 | Listing removed | $925,000 |
Source: | ||
| 3/6/2025 | Listed for sale | $925,000+25.9% |
Source: | ||
Public tax history
| Year | Property taxes | Tax assessment |
|---|---|---|
| 2025 | $3,111 | $478,690 |
| 2024 | $3,111 | $478,690 |
| 2023 | $3,111 +25.6% | $478,690 +25.6% |
Find assessor info on the county website
Neighborhood: 27295
Nearby schools
GreatSchools rating
- 3/10Welcome ElementaryGrades: PK-5Distance: 0.9 mi
- 9/10North Davidson MiddleGrades: 6-8Distance: 1.7 mi
- 6/10North Davidson HighGrades: 9-12Distance: 1.5 mi
Get a cash offer in 3 minutes
Find out how much your home could sell for in as little as 3 minutes with a no-obligation cash offer.
Estimated market value$845,800
Get a cash offer in 3 minutes
Find out how much your home could sell for in as little as 3 minutes with a no-obligation cash offer.
Estimated market value
$845,800
